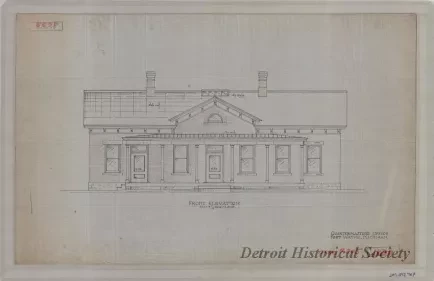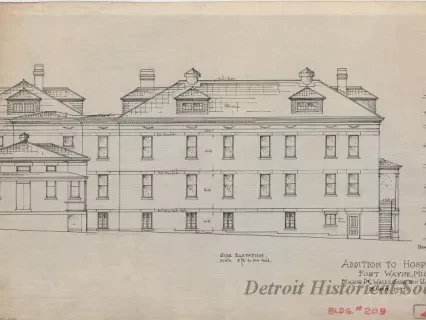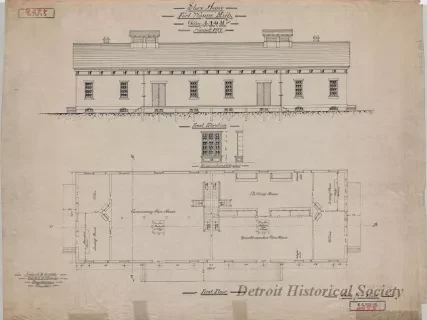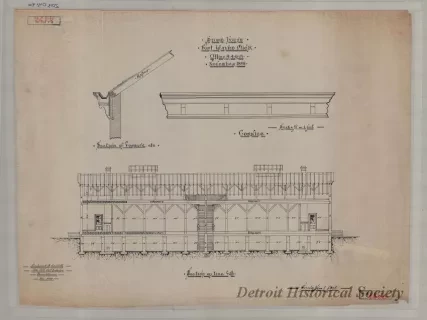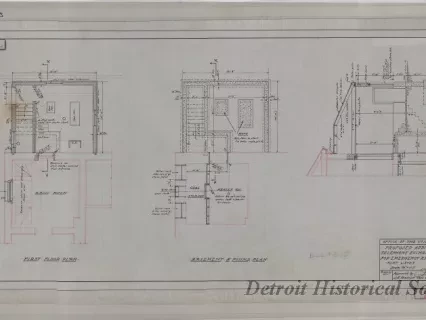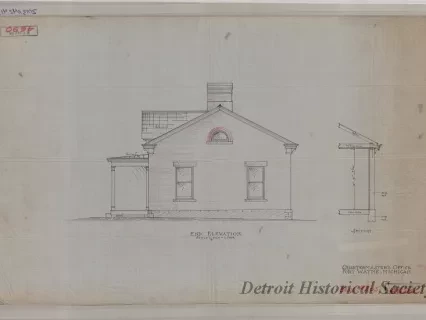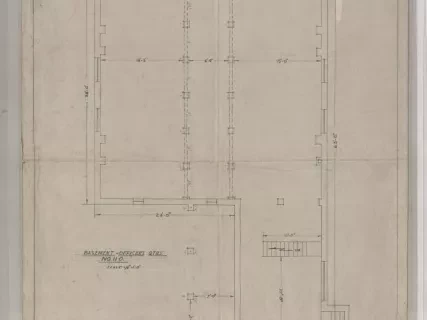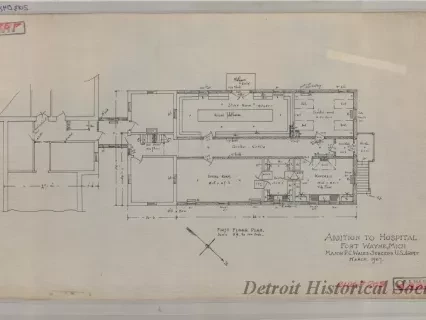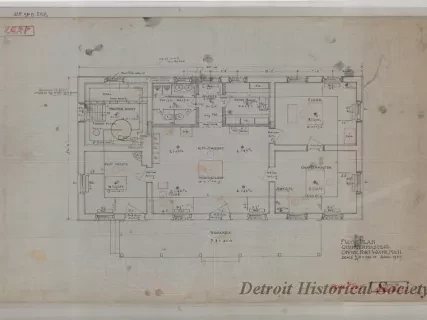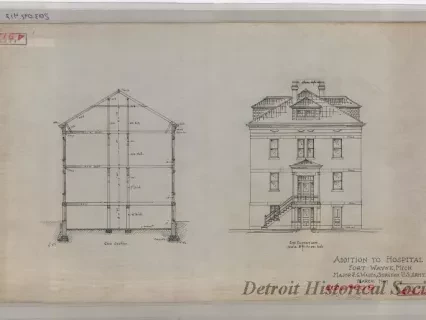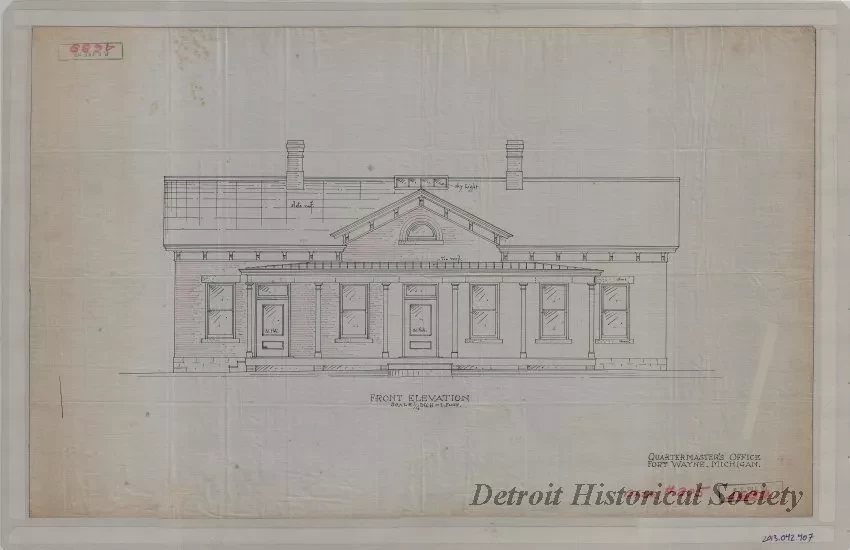2013.042.407
Drawing, Architectural
Quartermaster's Office, Fort Wayne, Michigan
One architectural drawing entitled "Quartermaster's Office, Fort Wayne, Michigan." The drawing consists of red and black ink on linen and shows a front elevation view of the Quartermaster's Office. The one-story office building was to be constructed of red brick with wood trim and shows a long porch across the front. Five rectangular windows and two doors are also shown and the drawing indicates that a slate roof was to be constructed over the main structure with a tin roof over the porch. The drawing is shown at a scale of 1/4 inch = 1 foot. Printed text in the lower right corner shows "Bldg. #205" and "P. E. File Nr. 4689."
Request Image