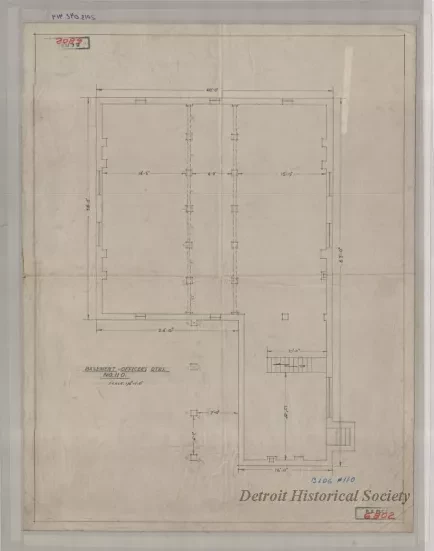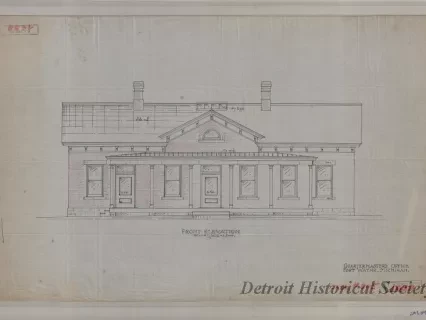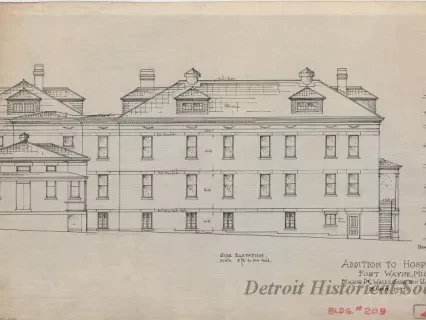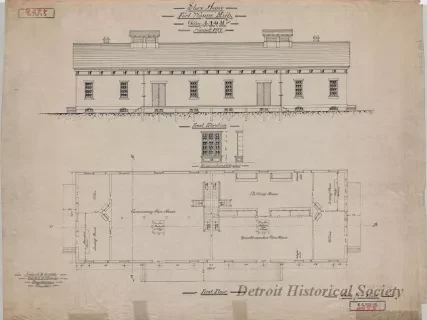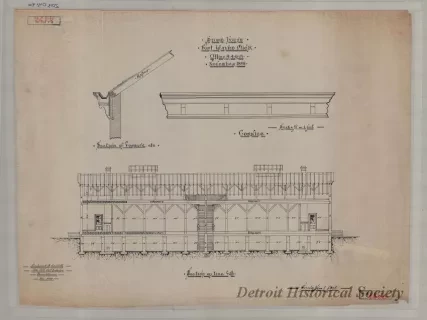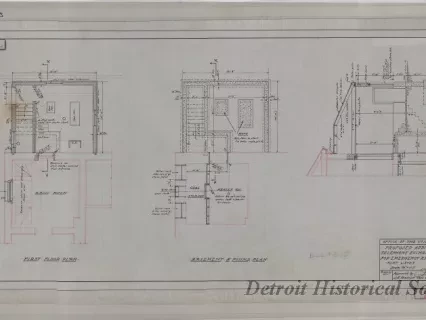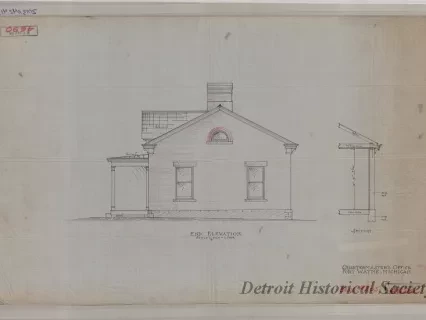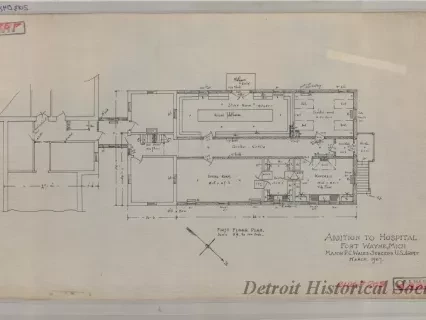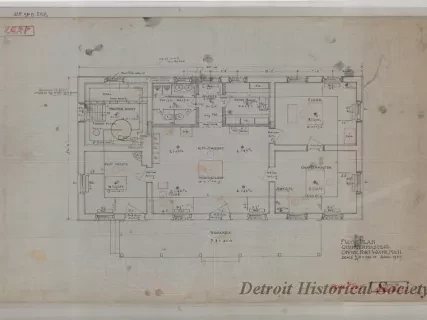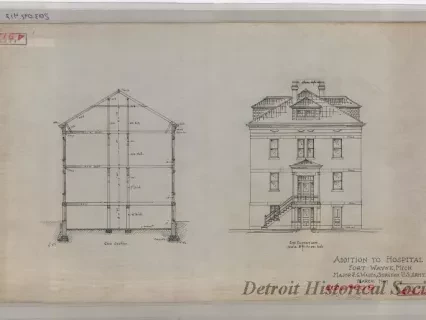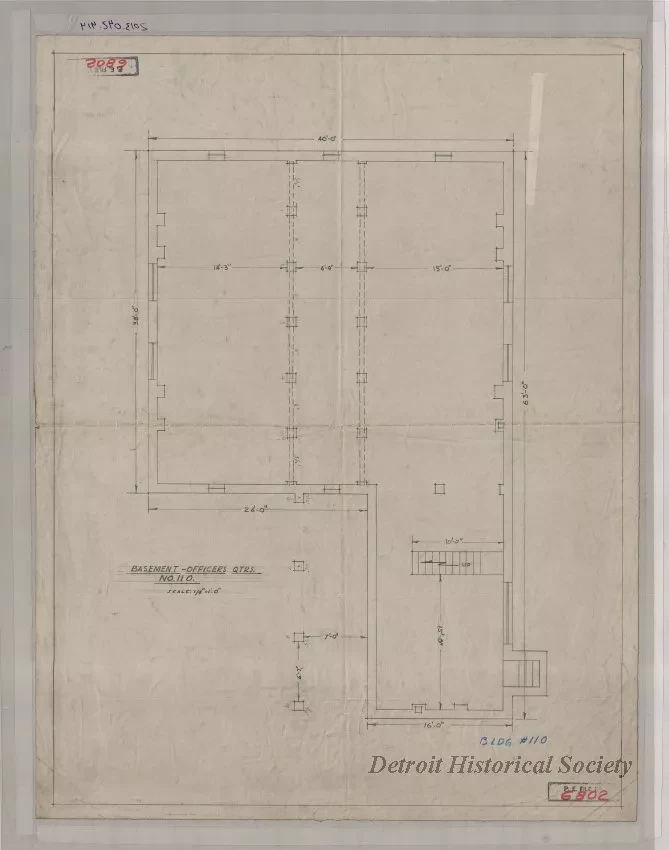2013.042.414
Drawing, Architectural
Basement - Officers Qtrs., No. 110
One architectural drawing entitled "Basement - Officers Qtrs., No. 110." The drawing consists of black pencil on vellum paper and shows a floor plan of the basement in the Officer's Quarters, Building #110. Building dimensions, stairway locations, and support column locations are shown on the plan. The drawing is shown at a scale of 1/4 inch = 1 foot. Red and blue printed text in the lower right corner shows "Bldg. #110" and "P. E. File Nr. 6802."
Request Image