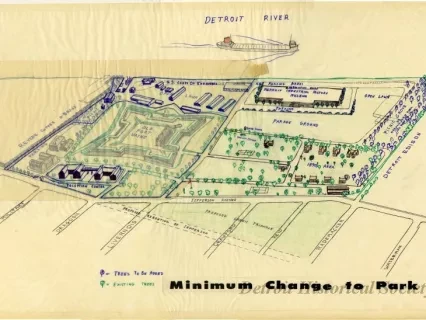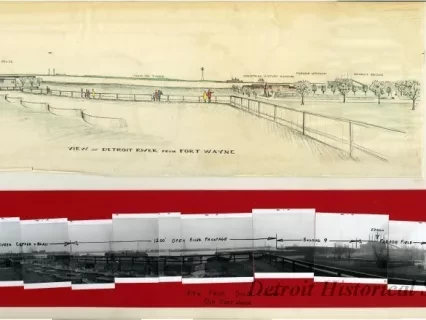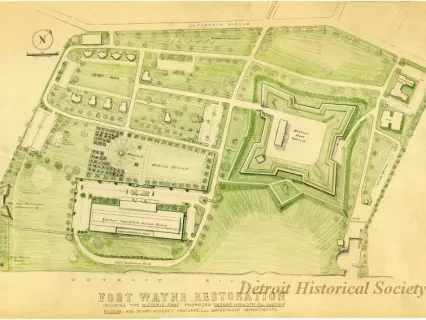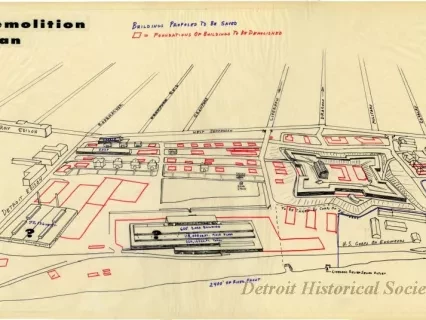
Digital Collection: Fort Wayne
426 Results Found

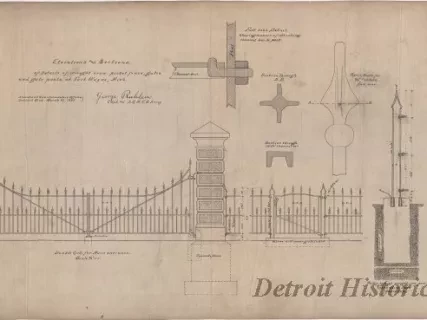
Drawing, Architectural
Elevations and Sections of Details of Wrought Iron Picket Fence, Gates, and Gate Posts at Fort Wayne, Mich.
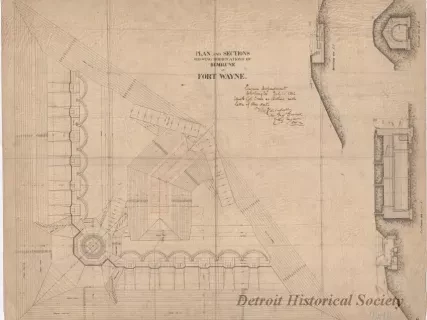
Drawing, Architectural
Plan and Sections Showing Modifications of Demilune at Fort Wayne
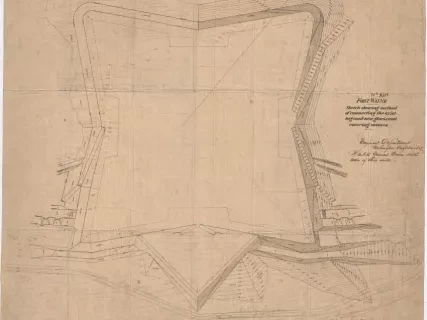
Drawing, Architectural
Fort Wayne, Sketch Showing Method of Connecting the Existing and New Glacis and Covering Masses.
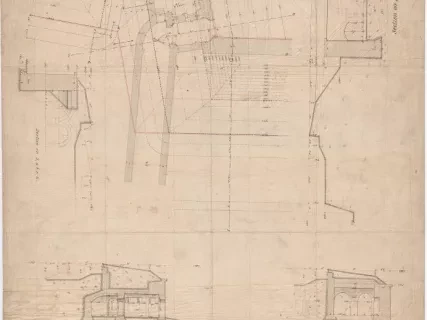
Drawing, Architectural
Fort Wayne,
Plans & Sections Showing the Scarp Walls & Casemates
to be Constructed at the East Bastion.
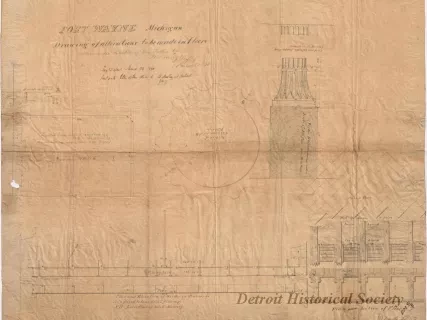
Drawing, Architectural
Fort Wayne, Michigan,
Drawing of Alterations to be Made in Floors
![Drawing, Architectural - Jefferson Ave. Fence
[Fort Wayne]](/sites/default/files/styles/430x323_1x/public/artifact-media/175/2013049170.jpg.webp?itok=Ix9588YU)
Drawing, Architectural
Jefferson Ave. Fence
[Fort Wayne]
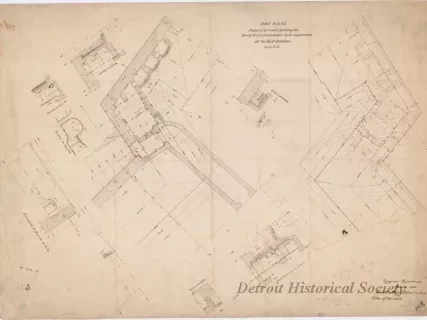
Drawing, Architectural
Fort Wayne,
Plans & Sections Showing the Scarp Walls & Casemates
to be Constructed at the East Bastion.
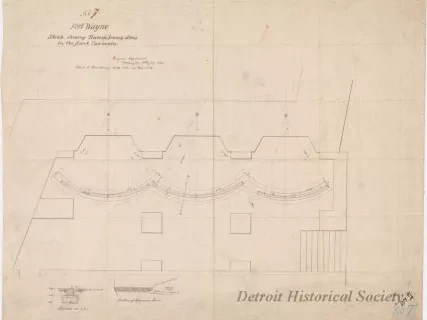
Drawing, Architectural
No. 7, Fort Wayne,
Sketch Showing Traverse Irons & Stones in the Flank Casemates
