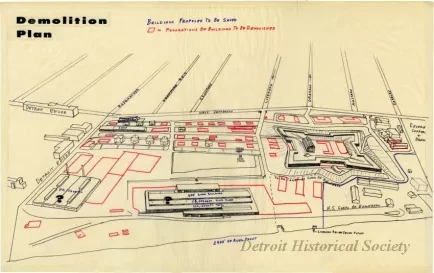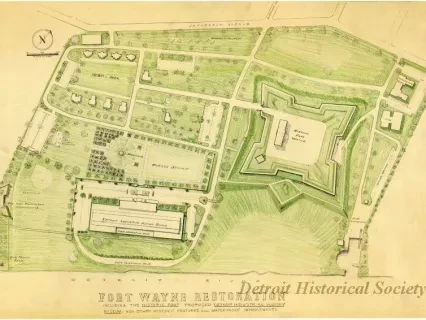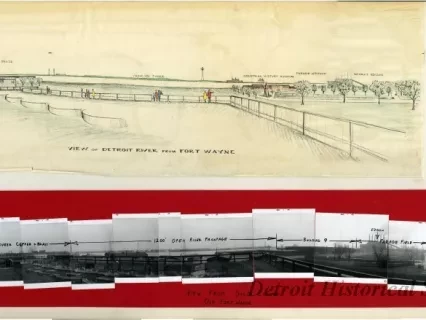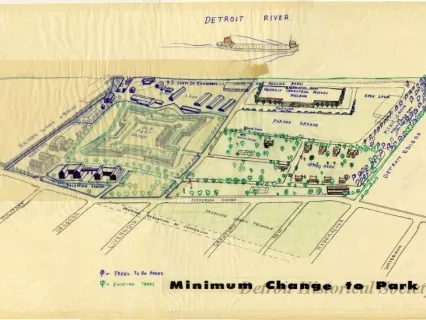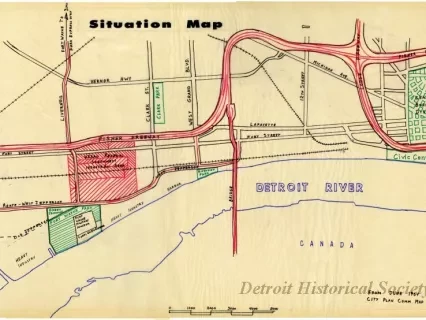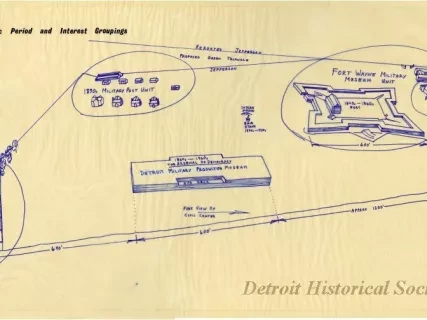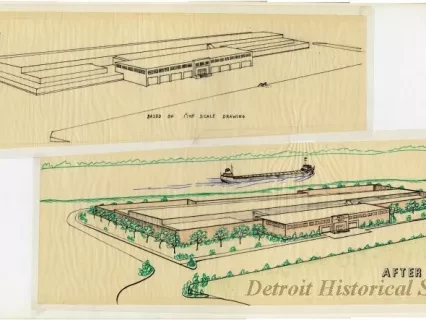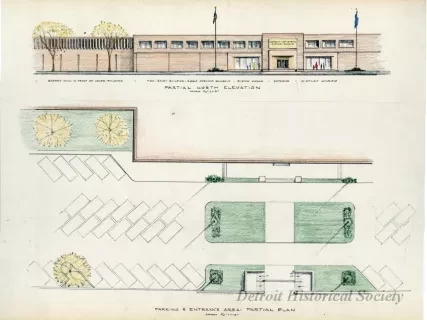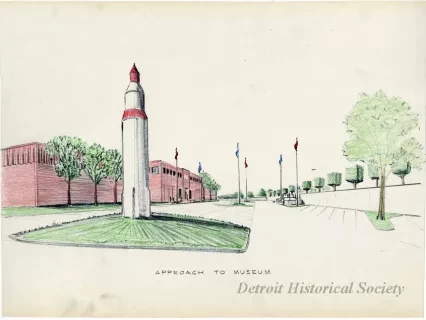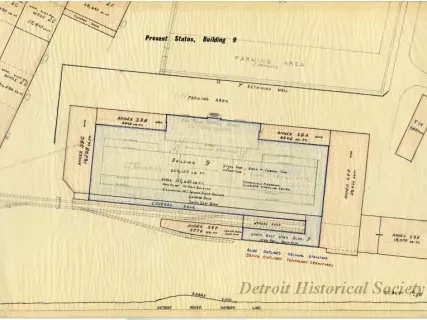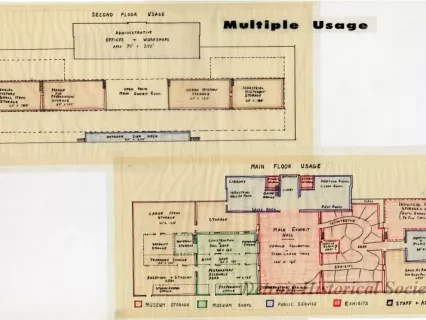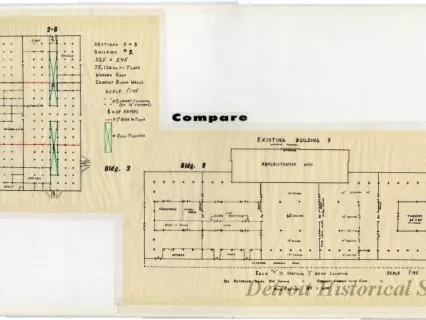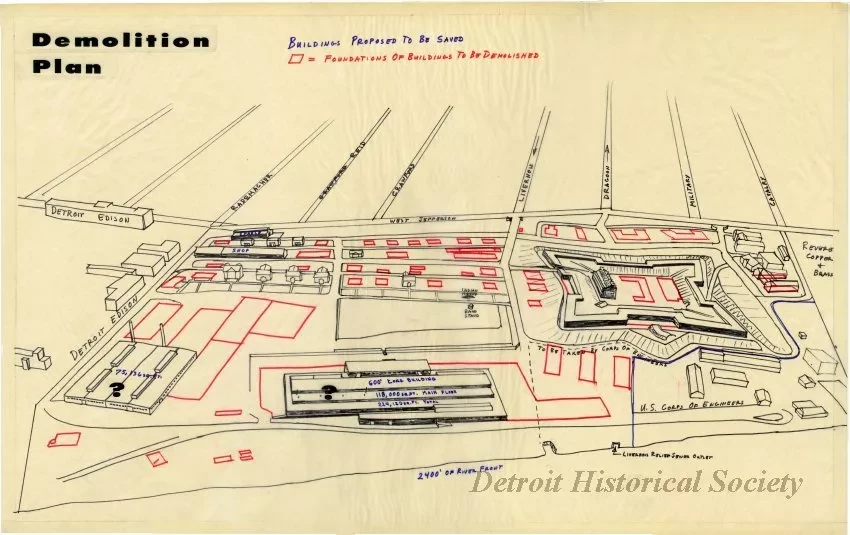Drawing
Drawing on paper, mounted on board, representing proposed changes to the Historic Fort Wayne grounds as part of a restoration project in the mid-1960s. The drawing depicts a proposed demolition plan to take place as part of the restoration project. The legend on the top of the drawing indicates that areas marked with blue ink are "Buildings Proposed to be Saved," and that areas surrounded by red ink are "Foundations of Buildings to be Demolished." As indicated by the drawing, many building foundations across the Fort Wayne grounds were to be demolished to accommodate the proposed restorations and additions. The buildings to be saved included a stable and shop on the northwest corner of the grounds, a 75,136 sq. ft. building on the southwest corner of the grounds, and a 600' long building on the southern portion of the grounds near the 2400' of river front. The drawing also indicates that the southeast corner of the grounds was "to be taken by Corps of Engineers."
Request Image