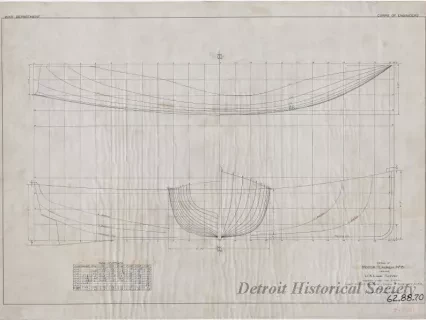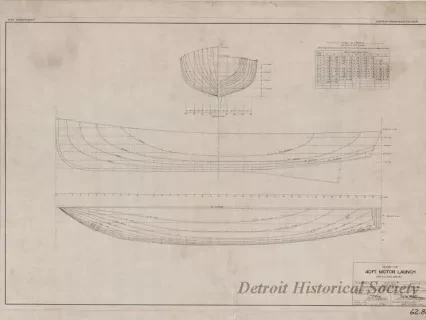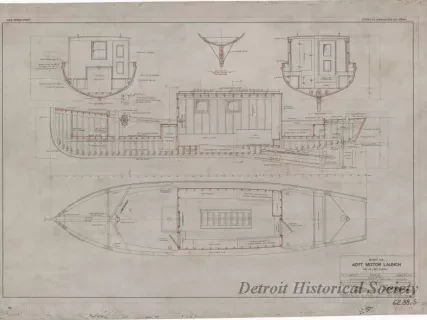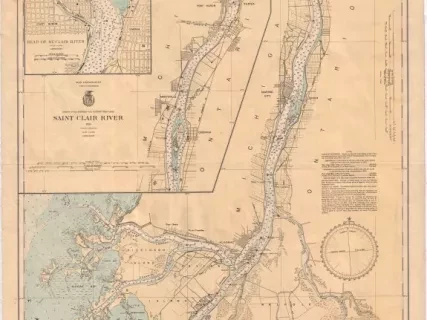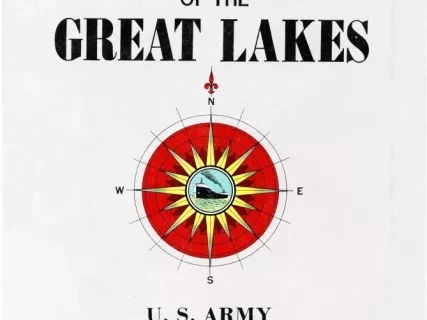You searched for "Corps of Engineers"
224 Results Found

Drawing, Technical
1962.088.084Archive
Design for a Twenty-Two Foot Launch for the U. S. Lake Survey
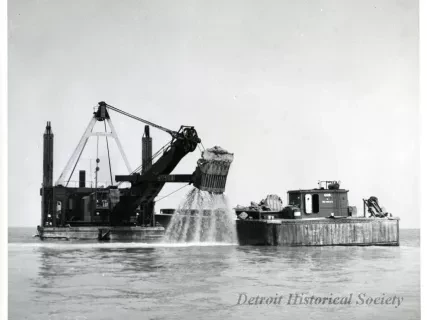
Print, Photographic
2016.072.165Photo
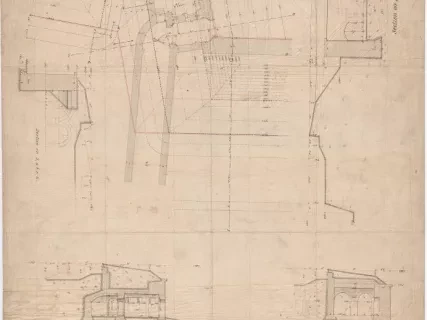
Drawing, Architectural
2013.049.172Archive
Fort Wayne,
Plans & Sections Showing the Scarp Walls & Casemates
to be Constructed at the East Bastion.
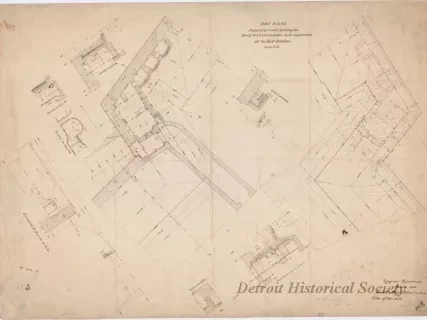
Drawing, Architectural
2013.049.169Archive
Fort Wayne,
Plans & Sections Showing the Scarp Walls & Casemates
to be Constructed at the East Bastion.
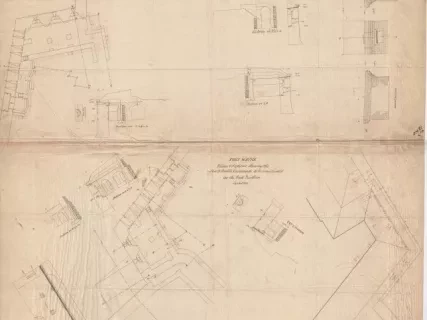
Drawing, Architectural
2013.049.166Archive
No. 4, Fort Wayne,
Plan & Sections of a Flank & Adjoining Portion of a Curtain & Face;
Showing the Intended Masonry of Scarp and Flank Casemates for All the Work Except the East Bastion
