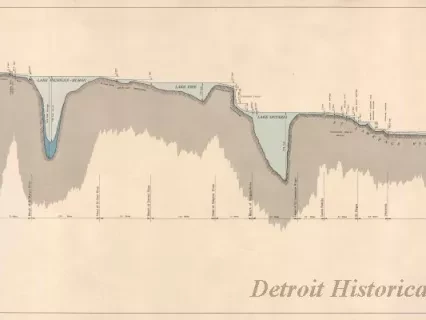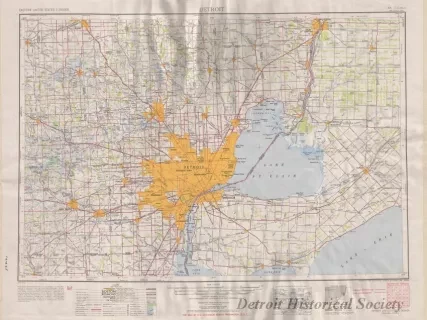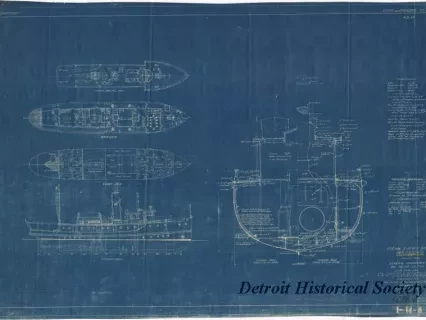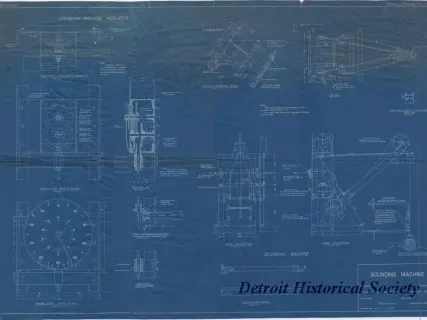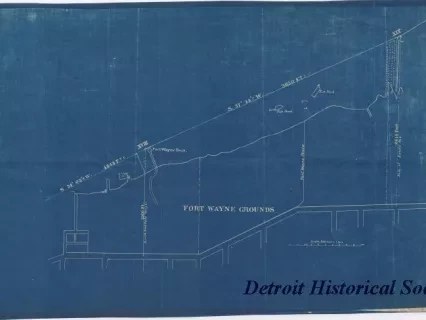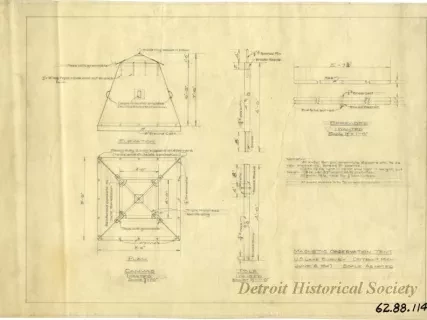You searched for "Army Corps of Engineers"
170 Results Found
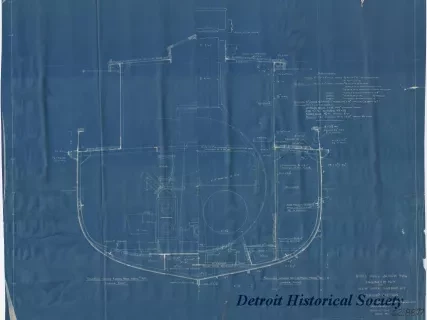
Blueprint
1962.088.077Archive
Steel Hull Screw Tug, Engineer, N.Y.,
for New York Harbor, N.Y.,
Midship Section
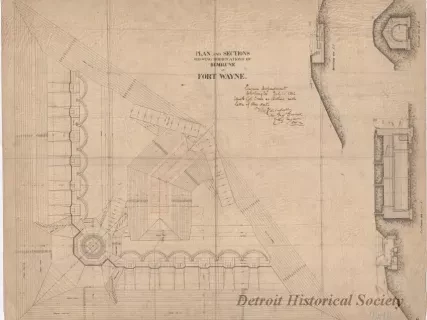
Drawing, Architectural
2013.049.174Archive
Plan and Sections Showing Modifications of Demilune at Fort Wayne
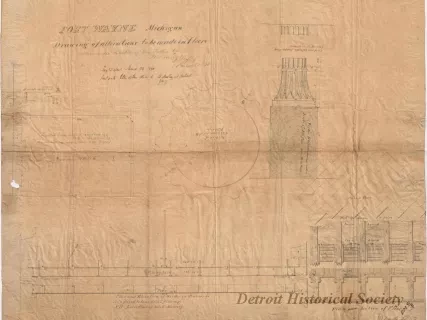
Drawing, Architectural
2013.049.171Archive
Fort Wayne, Michigan,
Drawing of Alterations to be Made in Floors
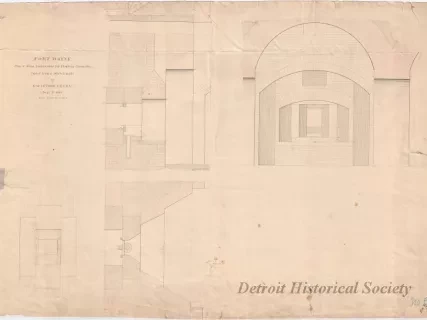
Drawing, Architectural
2013.049.119Archive
Fort Wayne,
Plan of Stone Embrasure for Flanking Casemates
![Map - Tracing from a Map of Springwells by Lieuts. Macomb & Warner, T.E. [Topographical Engineers], 1841, with the Addition of Outlines of Fort Wayne and Public Grounds, Sept., 1865.](/sites/default/files/styles/430x323_1x/public/artifact-media/168/2013042418.jpg.webp?h=6919c4ee&itok=K5gn6P6-)
Map
2013.042.418Archive
Tracing from a Map of Springwells by Lieuts. Macomb & Warner, T.E. [Topographical Engineers], 1841, with the Addition of Outlines of Fort Wayne and Public Grounds, Sept., 1865.
