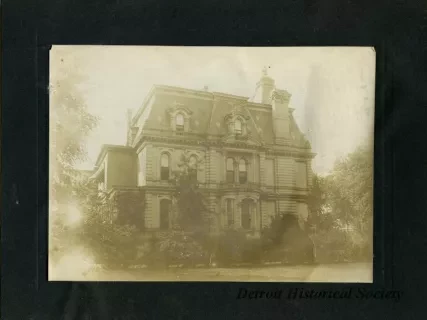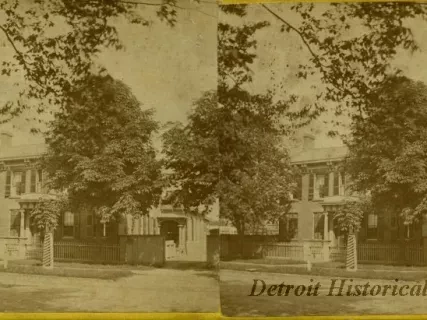
Digital Collection: Architecture
1360 Results Found

![Drawing, Architectural - Detail of Chancel Window, Church of the Epiphany [Trinity Episcopal Church] for Jas. E. Scripps, Esqr.](/sites/default/files/styles/430x323_1x/public/artifact-media/187/1983034068c.jpg.webp?h=89aa415a&itok=IrONGCK5)
Drawing, Architectural
Detail of Chancel Window, Church of the Epiphany [Trinity Episcopal Church] for Jas. E. Scripps, Esqr.
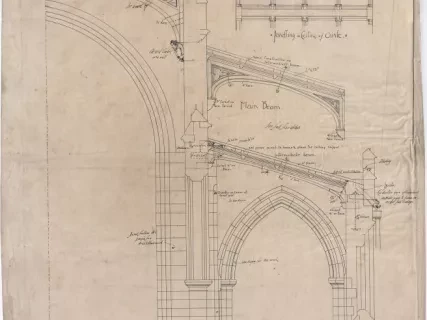
Drawing, Architectural
Cross Section Through Nave and Aisles Showing Truss and Roofs,
Transept Window
![Drawing, Architectural - Sketches No. 2
for the Church of the Epiphany [Trinity Episcopal Church]
for Jas. E. Scripps, Esqr.](/sites/default/files/styles/430x323_1x/public/artifact-media/182/1983034065.jpg.webp?h=bf73819f&itok=ztan5CWH)
Drawing, Architectural
Sketches No. 2
for the Church of the Epiphany [Trinity Episcopal Church]
for Jas. E. Scripps, Esqr.
![Drawing, Architectural - Sheet G
[Trinity Epipscopal Church]](/sites/default/files/styles/430x323_1x/public/artifact-media/178/1983034033.jpg.webp?h=ddba8d29&itok=ZQOIEVWg)
Drawing, Architectural
Sheet G
[Trinity Epipscopal Church]
![Drawing, Architectural - Sheet K
[Trinity Episcopal Church]](/sites/default/files/styles/430x323_1x/public/artifact-media/178/1983034030.jpg.webp?h=0deaa18d&itok=KH5VgQdu)
Drawing, Architectural
Sheet K
[Trinity Episcopal Church]
![Drawing, Architectural - Sheet E
[Trinity Episcopal Church]](/sites/default/files/styles/430x323_1x/public/artifact-media/177/1983034025.jpg.webp?h=8e952e47&itok=2Ummcj49)
Drawing, Architectural
Sheet E
[Trinity Episcopal Church]
![Drawing, Architectural - Sheet Q
[Trinity Episcopal Church]](/sites/default/files/styles/430x323_1x/public/artifact-media/178/1983034023.jpg.webp?h=8fd64b30&itok=LrdEx76y)
Drawing, Architectural
Sheet Q
[Trinity Episcopal Church]
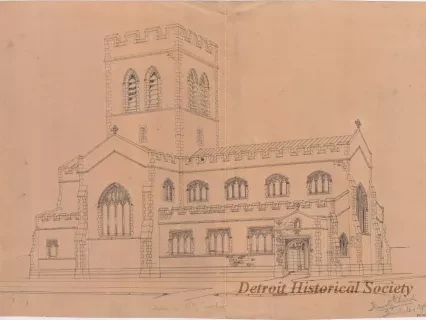
Drawing, Architectural
Trinity Episcopal Church
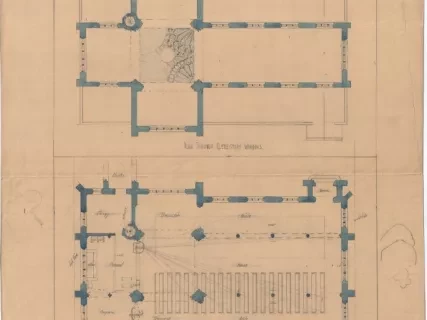
Drawing, Architectural
Sketches No. 1, Plan Through Aisle Windows,
Church of the Epiphany
