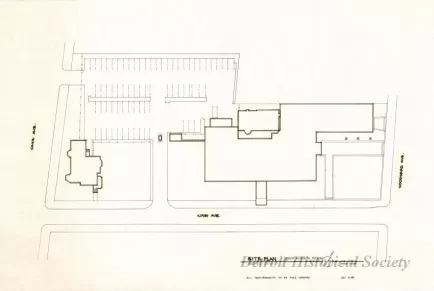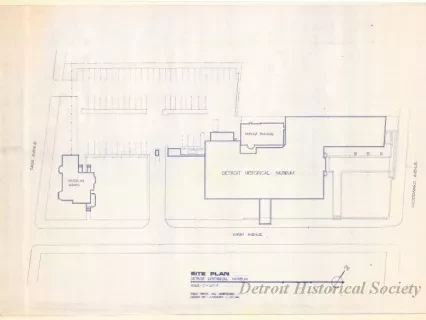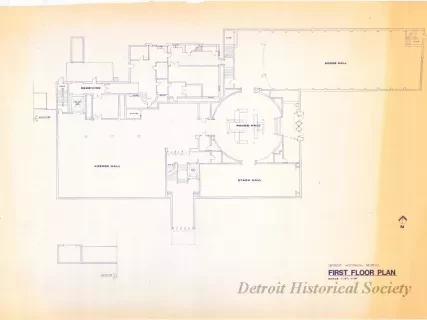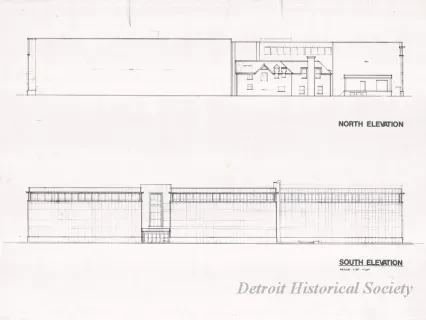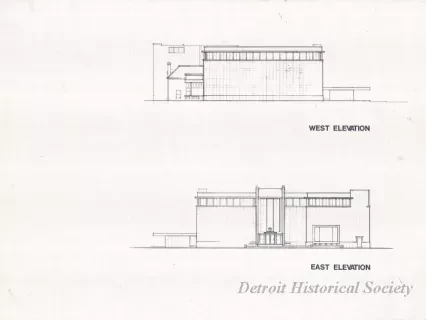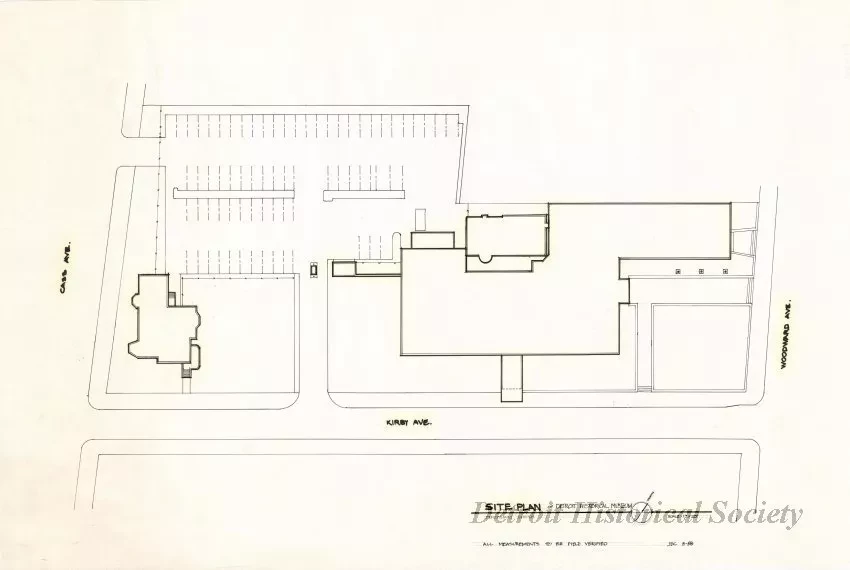2013.049.443
Drawing, Architectural
Site Plan of Detroit Historical Museum - Preliminary Sketch
One drawing entitled "Site Plan of Detroit Historical Museum - Preliminary Sketch." The drawing consists of black ink and pencil on vellum paper and shows the overall layout of the building and parking lot on the Detroit Historical Museum property. Woodward Avenue, Kirby Avenue, and Cass Avenue are also shown. The drawing was prepared by James E. Conway at a scale of 1 inch = 20 feet and is dated August, 1988.
Request Image