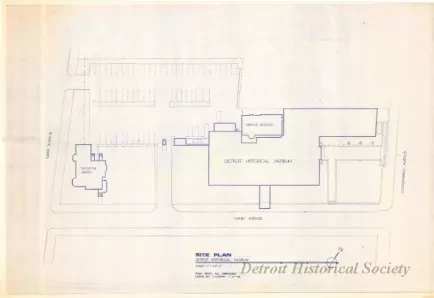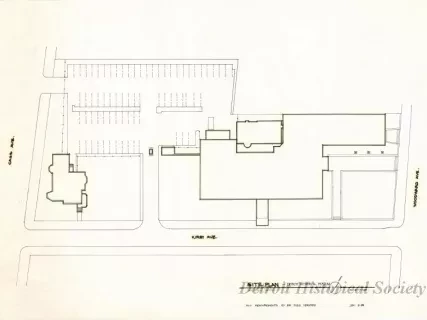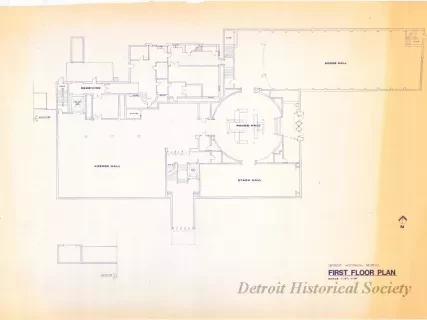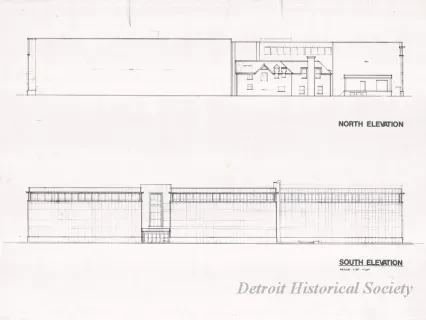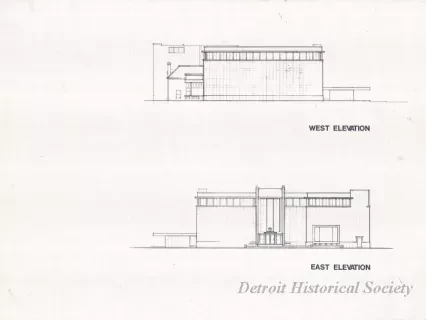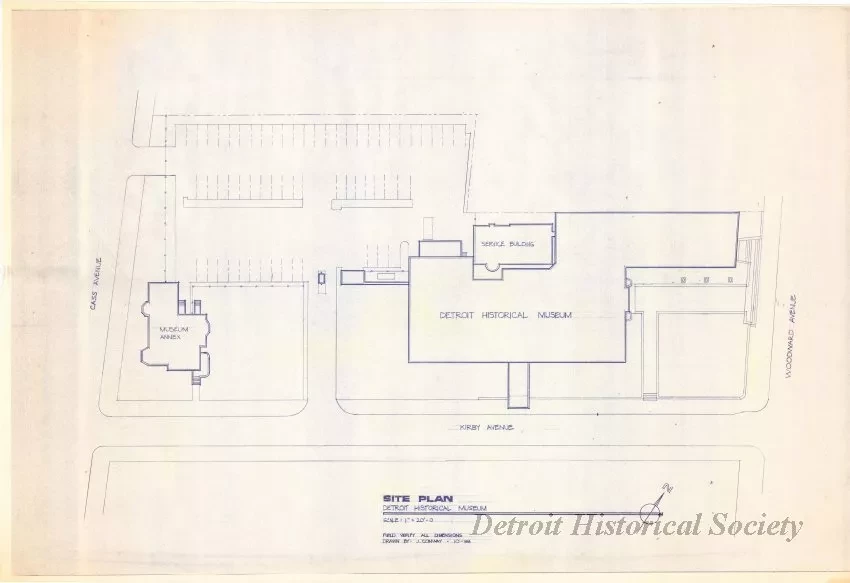2013.049.444
Blueprint
Site Plan - Detroit Historical Museum
One blueprint drawing entitled "Site Plan - Detroit Historical Museum." The drawing shows the overall layout of the building and parking lot on the Detroit Historical Museum property. Woodward Avenue, Kirby Avenue, and Cass Avenue are also shown. The drawing was prepared by James E. Conway at a scale of 1 inch = 20 feet and is dated October, 1988.
Request Image