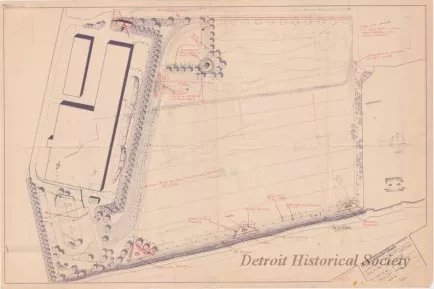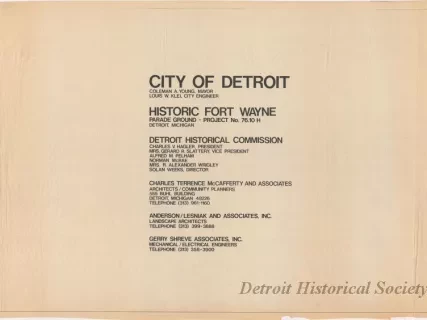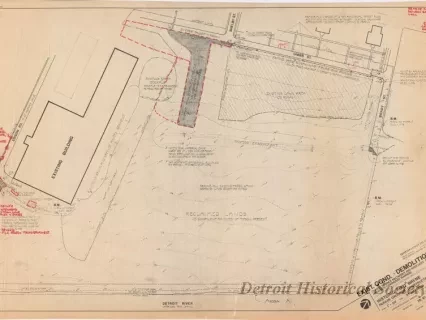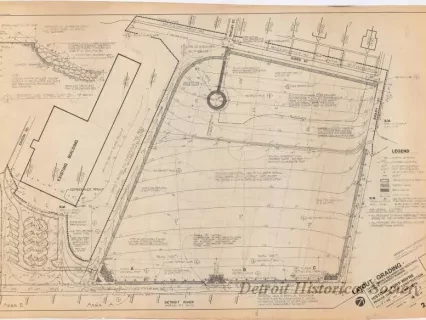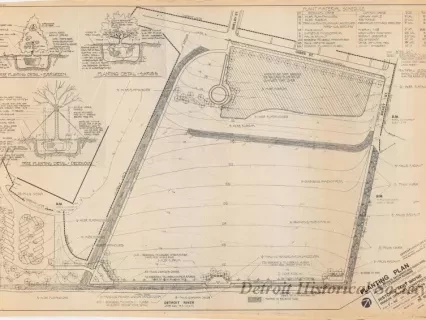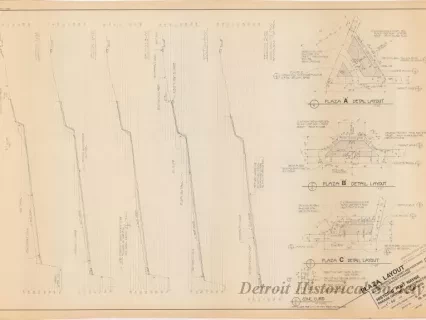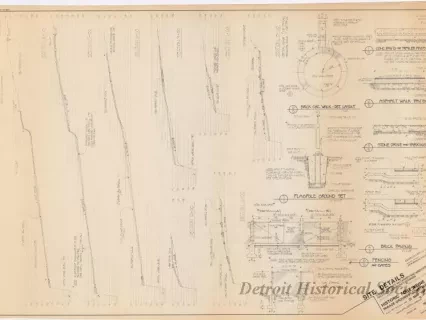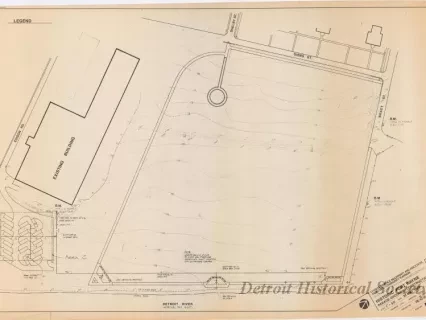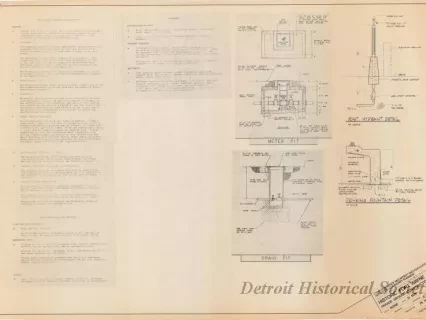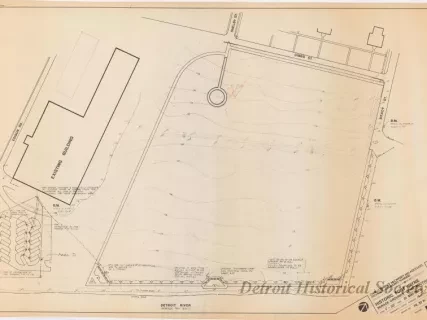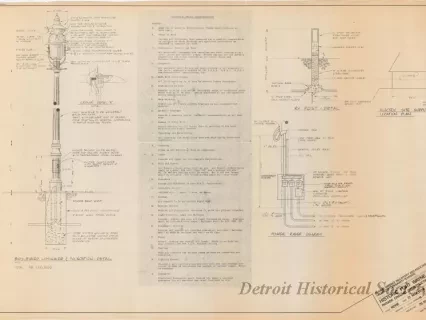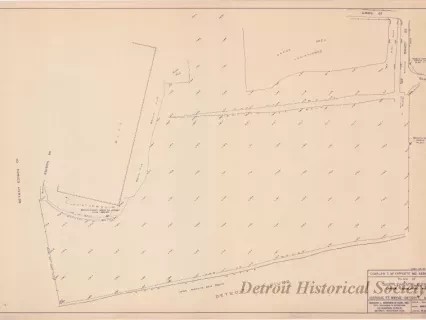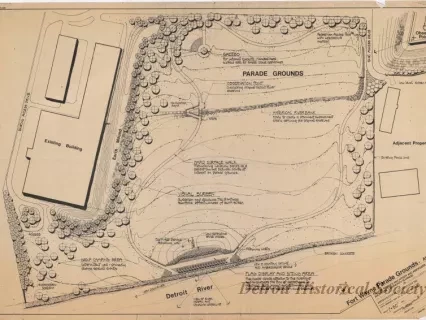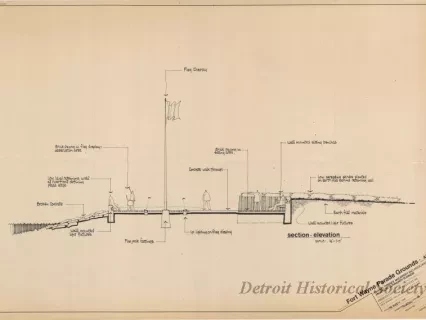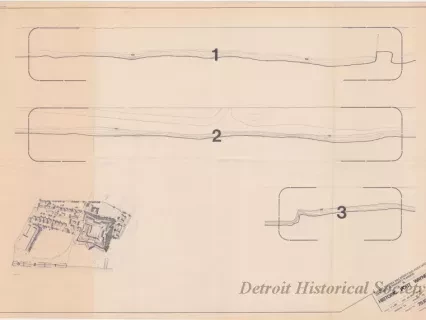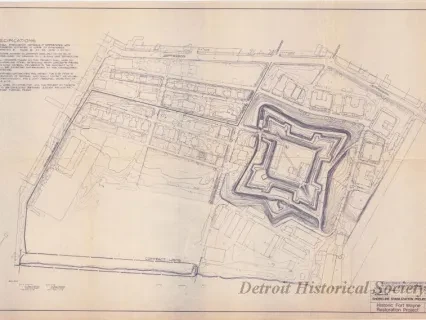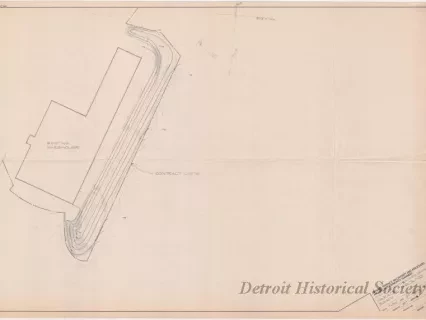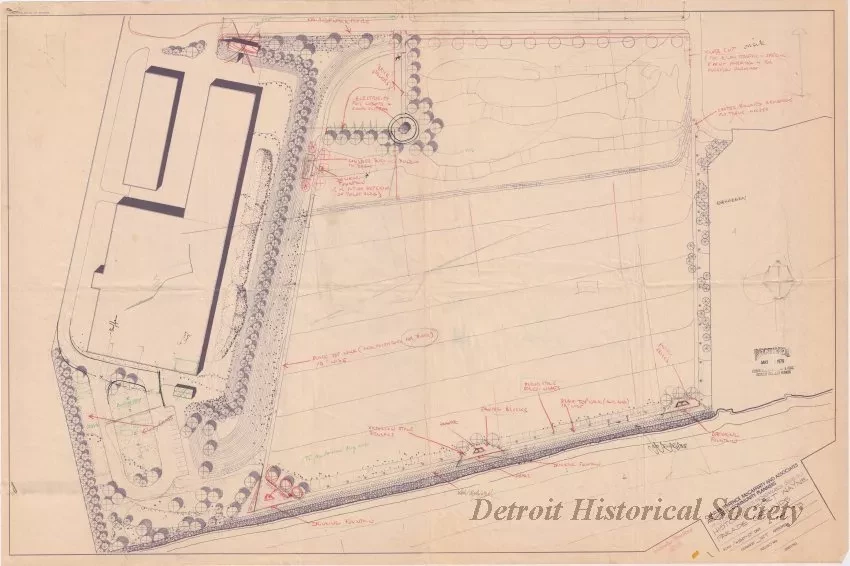2013.049.105
Blueprint
Historic Fort Wayne Parade Grounds
One blueprint entitled "Historic Fort Wayne Parade Grounds." The drawing shows a plan view of the proposed improvements on the parade ground area at Fort Wayne. The drawing includes many handwritten revisions in red pencil which would indicate that this sheet was a preliminary (not final) plan. The title block in the lower right corner indicates that the plan was prepared by Charles Terrence McCafferty and Associates, Architects / Community Planners, at a scale of 1 inch = 50 feet and is dated May 4, 1979.
Request Image