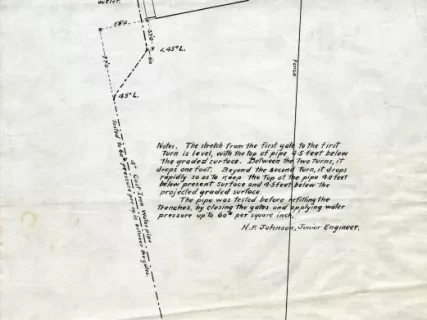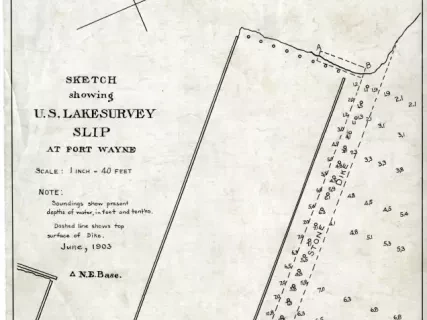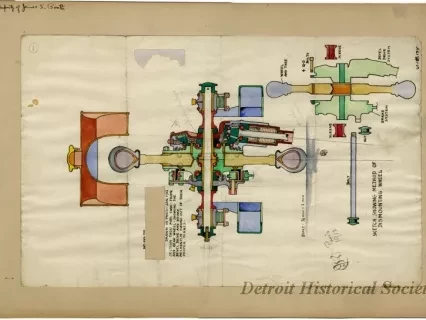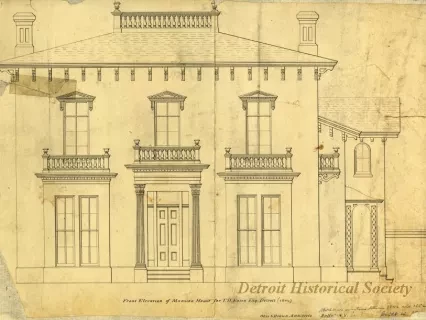You searched for "Sketches"
409 Results Found
![Drawing, Technical - Full Size Sketch of Composition Hinges for Freeing Ports,
Str. [Steamer] No. 66](/sites/default/files/styles/430x323_1x/public/artifact-media/168/2013042575.jpg.webp?itok=_ttaESx-)
Drawing, Technical
2013.042.575Archive
Full Size Sketch of Composition Hinges for Freeing Ports,
Str. [Steamer] No. 66
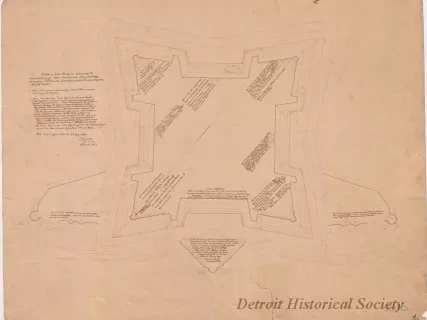
Drawing, Architectural
2013.049.165Archive
Sketch of Fort Wayne,
Showing the Condition of its Non-Armament, June 30th, 1869, in Response to Circular from Office of the Chief of Engineers, May 25th, 1869.
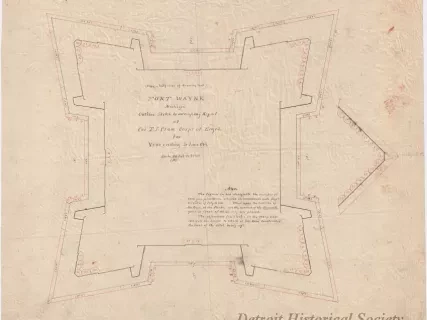
Drawing, Architectural
2013.049.163Archive
Fort Wayne, Michigan,
Outline Sketch to Accompany Report of Col. T. J. Cram,
Corps of Engineers for Year Ending 30 June 1864
![Drawing, Architectural - Sketches No. 2
for the Church of the Epiphany [Trinity Episcopal Church]
for Jas. E. Scripps, Esqr.](/sites/default/files/styles/430x323_1x/public/artifact-media/182/1983034065.jpg.webp?itok=ztan5CWH)
Drawing, Architectural
1983.034.065Archive
Sketches No. 2
for the Church of the Epiphany [Trinity Episcopal Church]
for Jas. E. Scripps, Esqr.
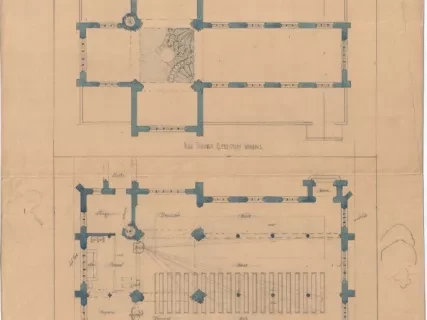
Drawing, Architectural
1983.034.001Archive
Sketches No. 1, Plan Through Aisle Windows,
Church of the Epiphany
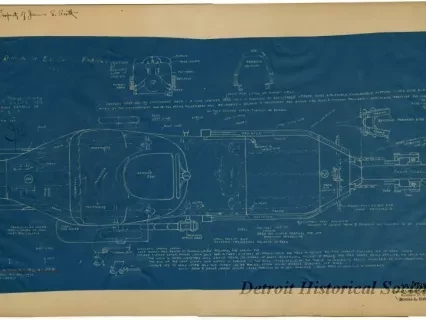
Blueprint
1960.169.014oArchive
Rough Sketch Showing Numerous Details of "Bi-Autogo"
Design Patented 1911
![Drawing, Technical - Sketch of Casting for Spare Tiller,
Str. [Steamer] No. 66](/sites/default/files/styles/430x323_1x/public/artifact-media/168/2013042573.jpg.webp?itok=d12QK-Nh)
![Drawing, Technical - Sketch, Starboard Haws[e] Pipe,
St'r. [Steamer] No. 66](/sites/default/files/styles/430x323_1x/public/artifact-media/168/2013042570.jpg.webp?itok=3tWpOxxQ)
