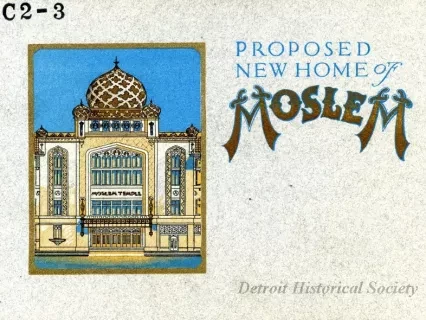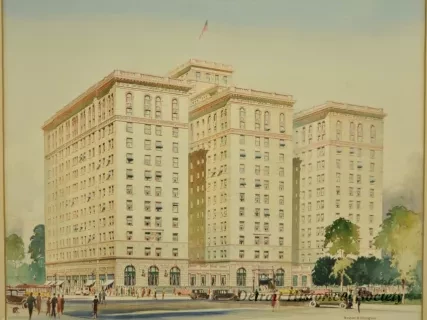You searched for "Architecture"
1966 Results Found
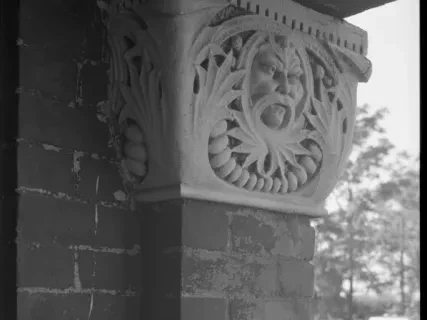
Negative, Film
2011.043.135Photo
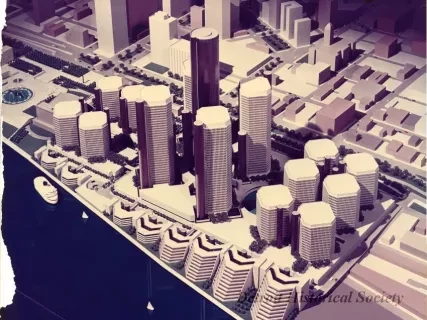
Print, Photographic
2001.032.001Photo
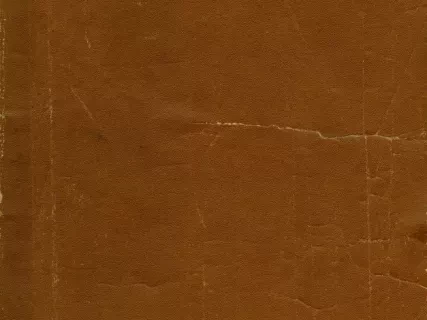
Specification
1981.001.112Archive
Specification of Materials and Labor Required for the Construction and Completion of a Garage and Greenhouse for Mr. C. G. Edgar Located at 188 Iroquois Avenue, Detroit.
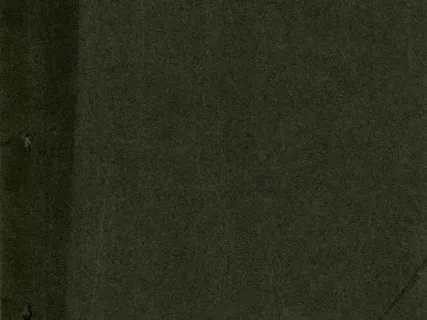
Specification
1981.001.111Archive
Specifications for a Complete System of Low Pressure Steam Heating and a Ventilating System to be Installed in the Residence to be Erected for Mrs. James Edgar, Situated on Iroquois Avenue, Detroit, Michigan.
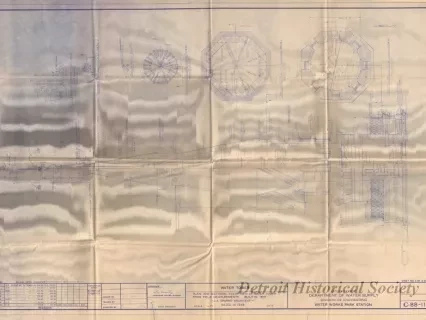
Blueprint
1950.059.006Archive
Water Tower - Plan and Sectional Elevations of Water Tower from Field Measurements. Built in 1876. J. E. Sparks, Architect. Razed in 1945.
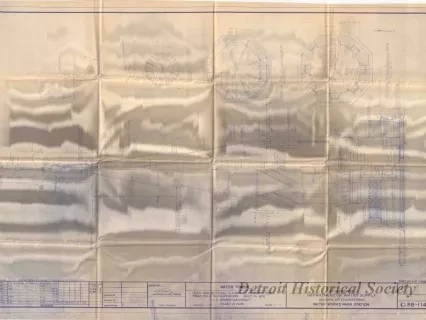
Blueprint
1950.059.005Archive
Water Tower - Plan and Sectional Elevations of Water Tower from Field Measurements. Built in 1876. J. E. Sparks, Architect. Razed in 1945.
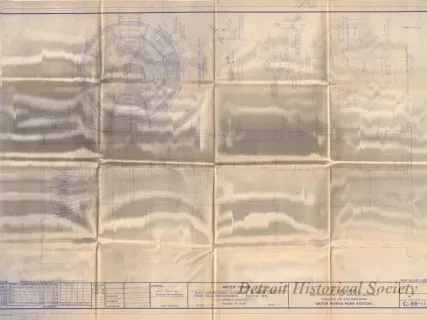
Blueprint
1950.059.004Archive
Water Tower - Plan and Sectional Elevations of Water Tower from Field Measurements. Built in 1876. J. E. Sparks, Architect. Razed in 1945,
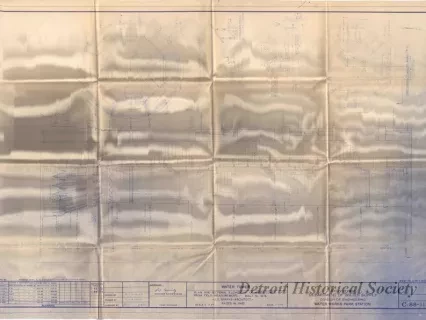
Blueprint
1950.059.003Archive
Water Tower - Plan and Sectional Elevations of Water Tower from Field Measurements. Built in 1876. J. E. Sparks, Architect. Razed in 1945.
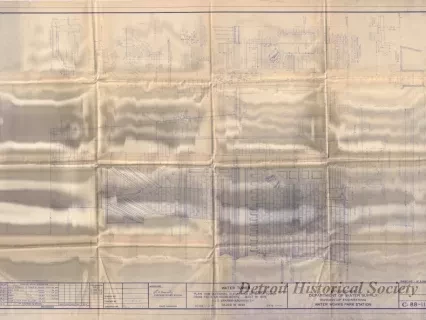
Blueprint
1950.059.002Archive
Water Tower - Plan and Sectional Elevations of Water Tower from Field Measurements. Built in 1876. J. E. Sparks, Architect. Razed in 1945.
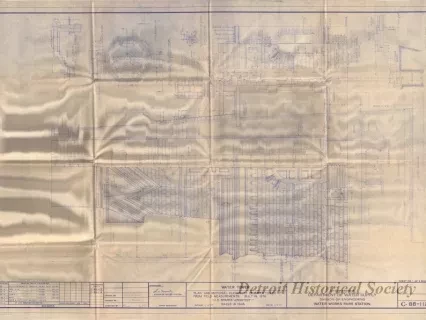
Blueprint
1950.059.001Archive
Water Tower - Plan and Sectional Elevations of Water Tower from Field Measurements. Built in 1876. J. E. Sparks, Architect. Razed in 1945.
