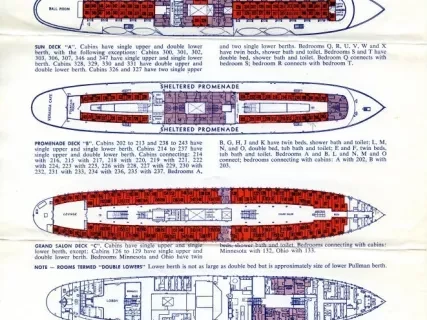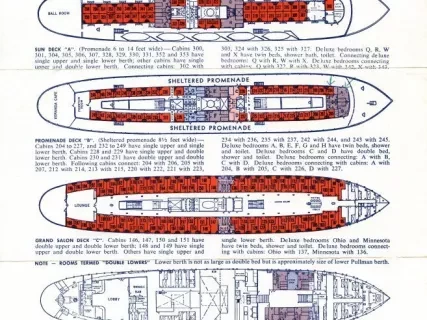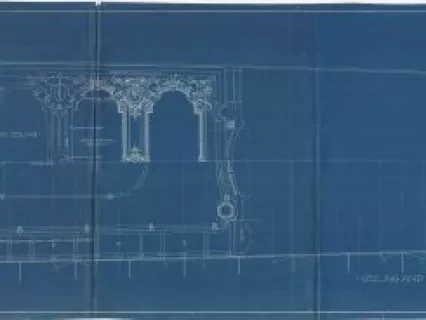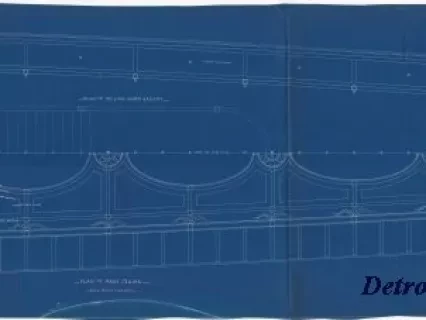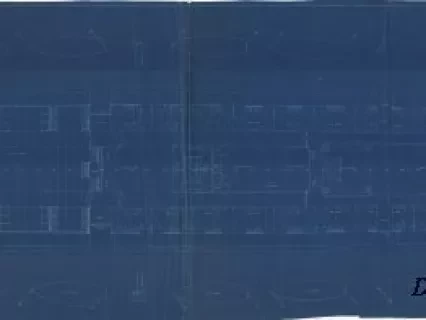You searched for "Planning"
1459 Results Found
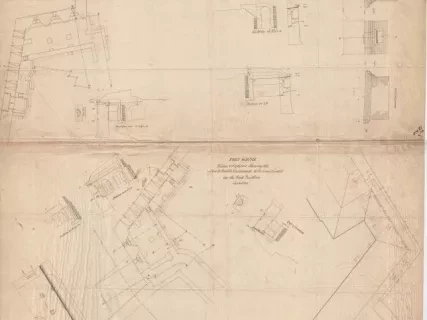
Drawing, Architectural
2013.049.166Archive
No. 4, Fort Wayne,
Plan & Sections of a Flank & Adjoining Portion of a Curtain & Face;
Showing the Intended Masonry of Scarp and Flank Casemates for All the Work Except the East Bastion
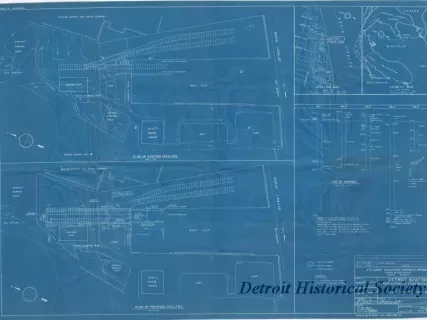
Blueprint
2013.049.125Archive
Detroit Boat Yard -
Modification of Existing Facilities;
Plans, Location & Vicinity Maps
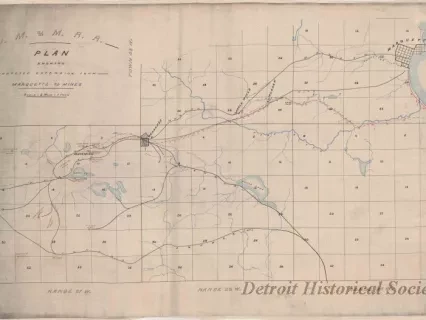
Plan, Survey
1960.001.081Archive
D.M. & M. R.R. Plan,
Showing Proposed Extension from Marquette to Mines
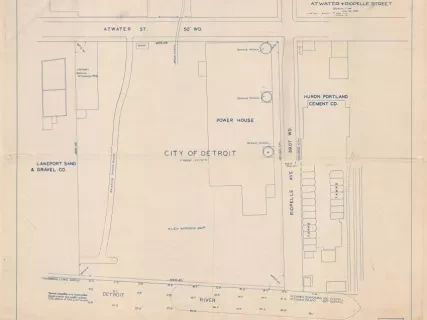
Plan, Survey
1958.192.041Archive
Plat Plan of City Owned Property Located at Atwater & Riopelle Street
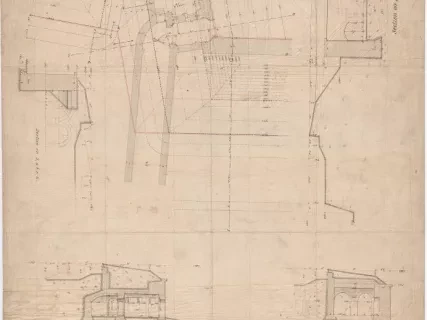
Drawing, Architectural
2013.049.172Archive
Fort Wayne,
Plans & Sections Showing the Scarp Walls & Casemates
to be Constructed at the East Bastion.
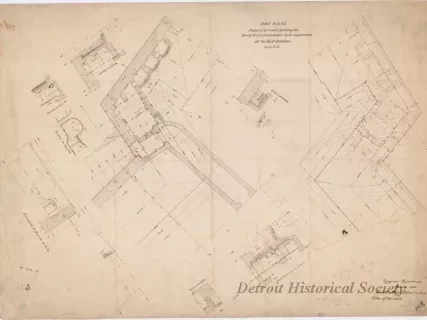
Drawing, Architectural
2013.049.169Archive
Fort Wayne,
Plans & Sections Showing the Scarp Walls & Casemates
to be Constructed at the East Bastion.
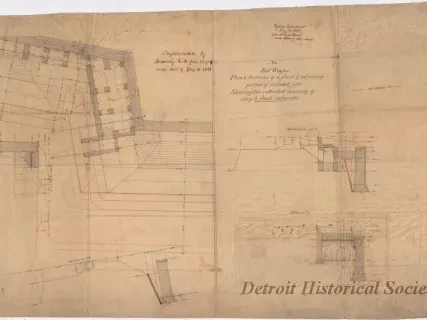
Drawing, Architectural
2013.049.162Archive
Fort Wayne,
Plans & Sections of a Flank & Adjoining Portion of Curtain & Face,
Showing the Intended Masonry of Scarp & Flank Casemates
