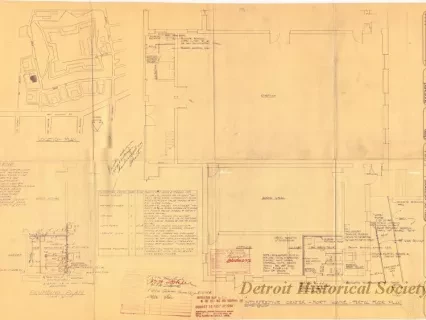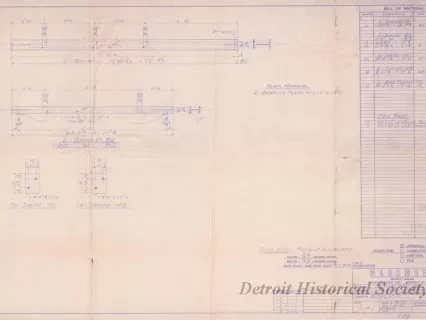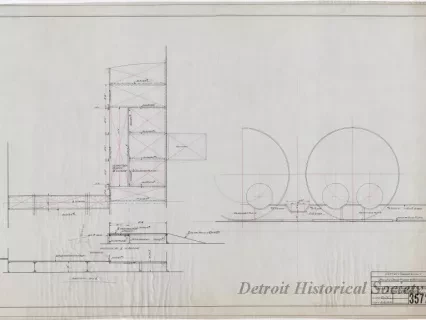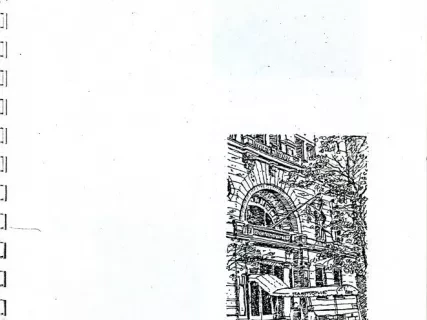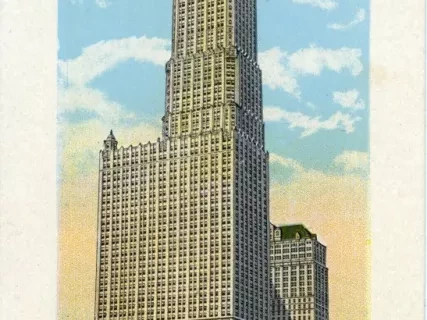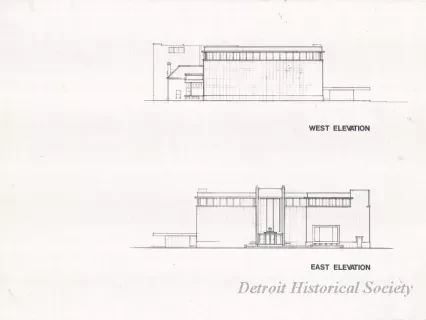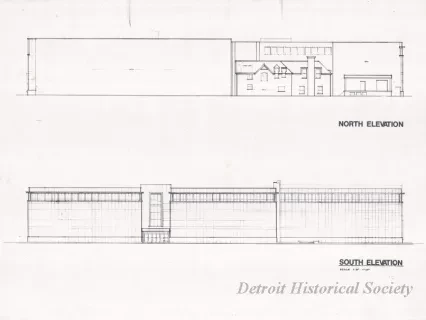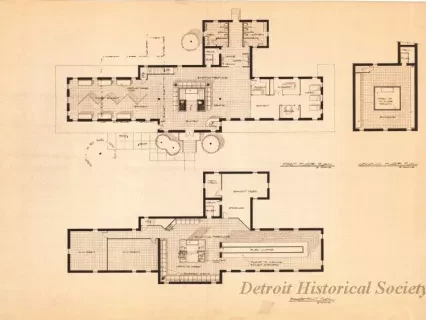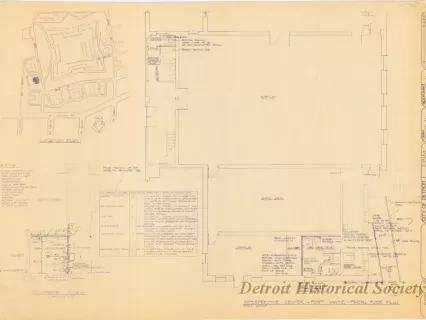You searched for "Floor Plans"
226 Results Found
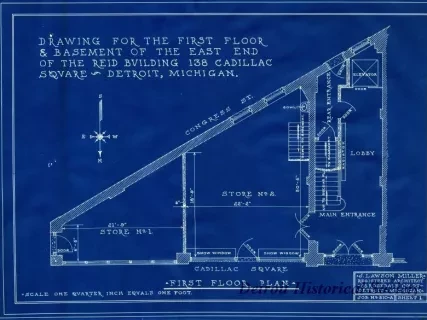
Blueprint
1981.021.124Archive
Drawing for the First Floor & Basement of the East End of the Reid Building, 138 Cadillac Square, Detroit, Michigan
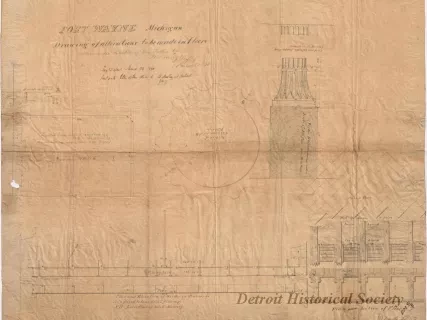
Drawing, Architectural
2013.049.171Archive
Fort Wayne, Michigan,
Drawing of Alterations to be Made in Floors
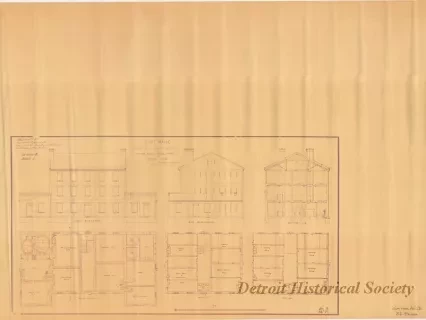
Blueprint
2013.042.476Archive
Fort Wayne - Plans, Elevation, and Section of
Offices, Bakery, Guard, Store and Washing Rooms
