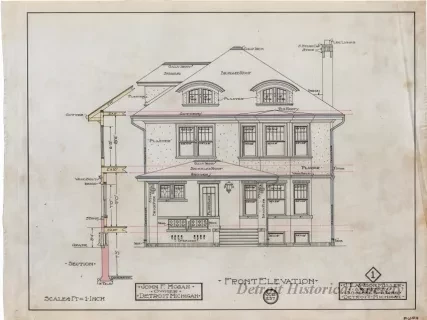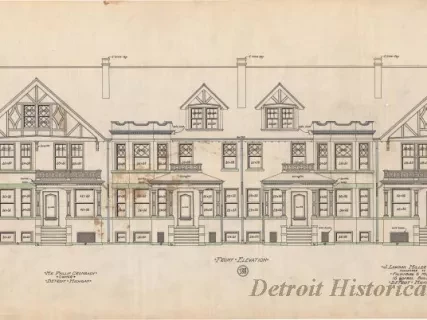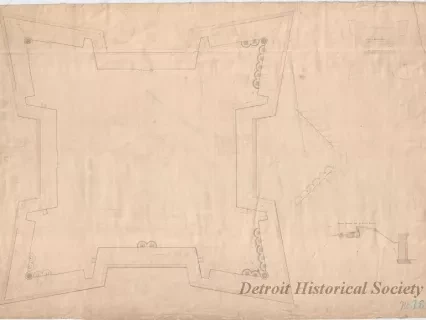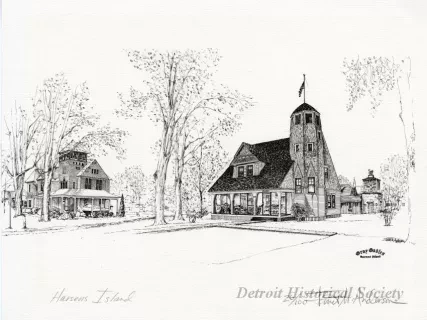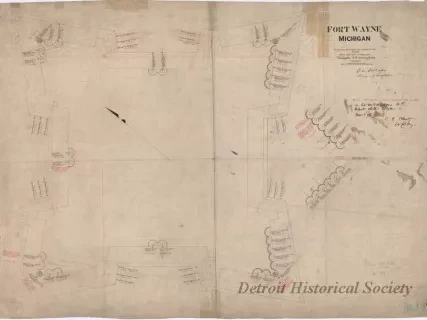You searched for "Architectural Drawings"
452 Results Found
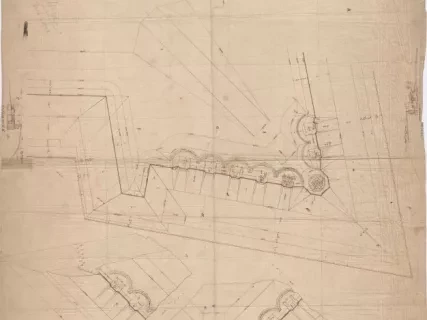
Drawing, Architectural
2013.049.161Archive
No. 8, Fort Wayne,
Plan Showing the Position & Details of Platforms for Barbette Guns
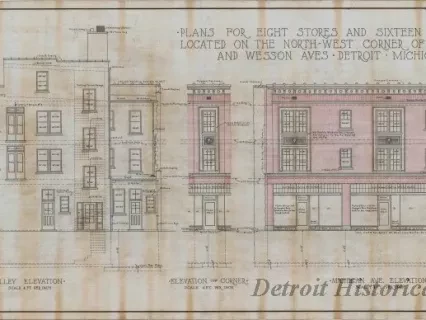
Drawing, Architectural
1981.021.133Archive
Plans for Eight Stores and Sixteen Apartments Located on the
North-West Corner of Michigan and Wesson Aves., Detroit, Michigan
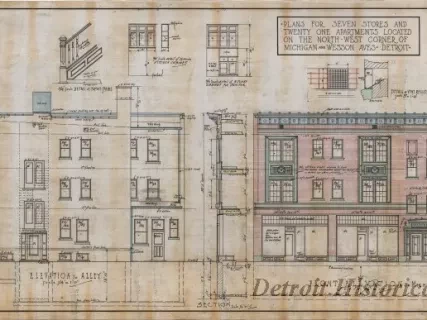
Drawing, Architectural
1981.021.130Archive
Plans for Seven Stores and Twenty-One Apartments Located on the North-West Corner of Michigan and Wesson Aves., Detroit, Michigan
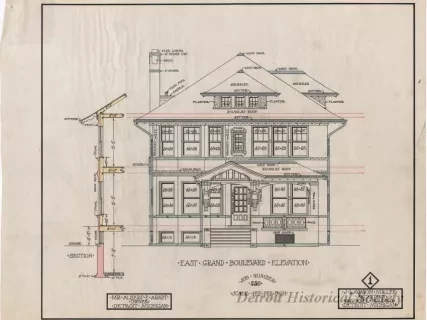
Drawing, Architectural
1981.021.028Archive
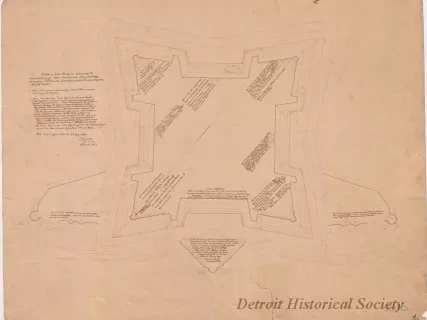
Drawing, Architectural
2013.049.165Archive
Sketch of Fort Wayne,
Showing the Condition of its Non-Armament, June 30th, 1869, in Response to Circular from Office of the Chief of Engineers, May 25th, 1869.
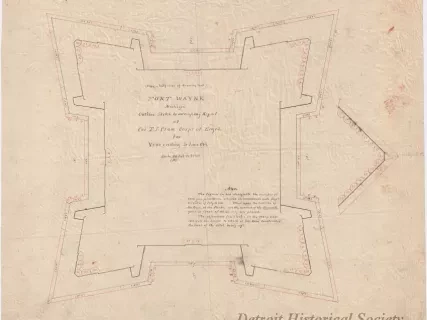
Drawing, Architectural
2013.049.163Archive
Fort Wayne, Michigan,
Outline Sketch to Accompany Report of Col. T. J. Cram,
Corps of Engineers for Year Ending 30 June 1864
![Drawing, Architectural - Front Elevation [and] South Elevation](/sites/default/files/styles/430x323_1x/public/artifact-media/182/1981021135a.jpg.webp?itok=dBh11gid)
