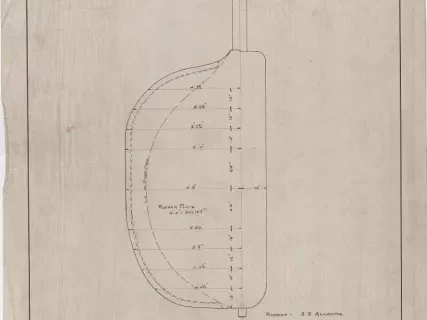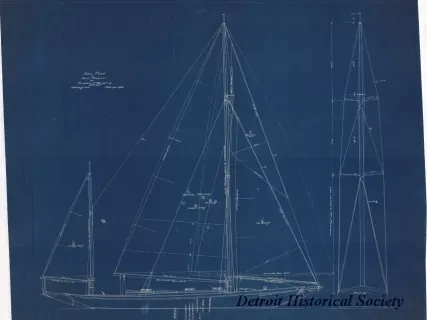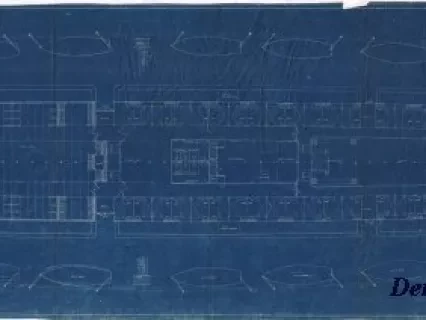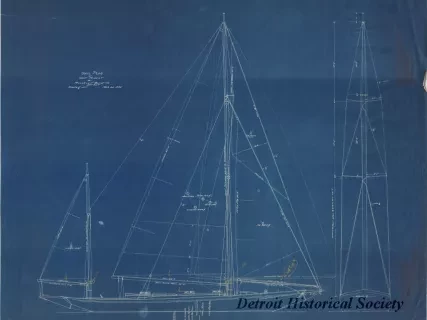You searched for "Planning"
1461 Results Found
![Drawing, Technical - Plan and Elevation of Boiler Foundation,
Str. [Steamer] No. 66](/sites/default/files/styles/430x323_1x/public/artifact-media/174/2013042591.jpg.webp?h=218ab345&itok=j-G4gljl)
Drawing, Technical
2013.042.591Archive
Plan and Elevation of Boiler Foundation,
Str. [Steamer] No. 66
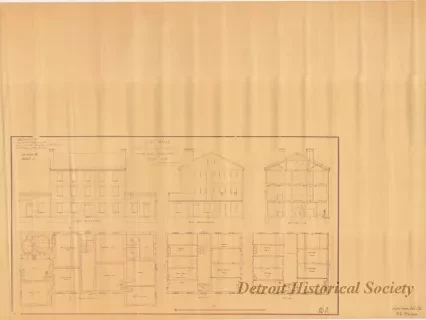
Blueprint
2013.042.476Archive
Fort Wayne - Plans, Elevation, and Section of
Offices, Bakery, Guard, Store and Washing Rooms
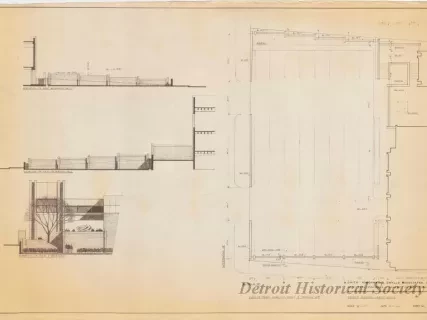
Blueprint
2013.042.419Archive
Detroit Municipal Credit Union -
Plan of Stairs, Retaining Walls & Parking Lot
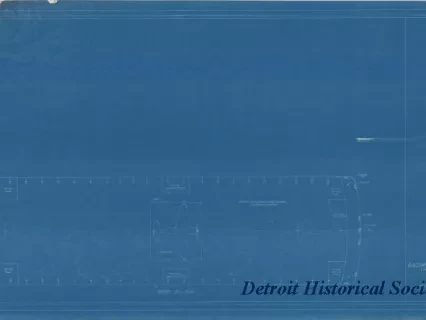
Blueprint
2013.042.351Archive
Proposed Aircraft Transport Vessel (with P-T Type Hull),
Hangar Deck Plan
![Blueprint - Construction Plan for
I.L.Y.A. [Inter-Lake Yachting Association] One Design Class Catboat](/sites/default/files/styles/430x323_1x/public/artifact-media/165/2013042174.jpg.webp?h=b67c6ace&itok=oefl5iC3)
Blueprint
2013.042.174Archive
Construction Plan for
I.L.Y.A. [Inter-Lake Yachting Association] One Design Class Catboat

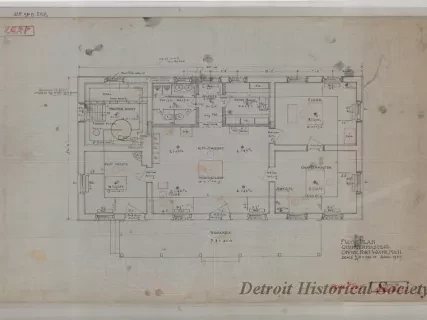
![Drawing, Technical - Lines
[trawler, Spray]](/sites/default/files/styles/430x323_1x/public/artifact-media/169/2013042332.jpg.webp?h=da690a4c&itok=Awe_C3_Q)
