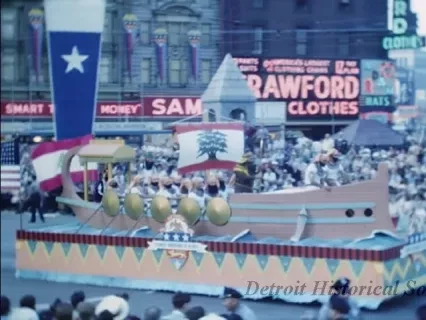You searched for "Housing – Detroit – Michigan"
506 Results Found
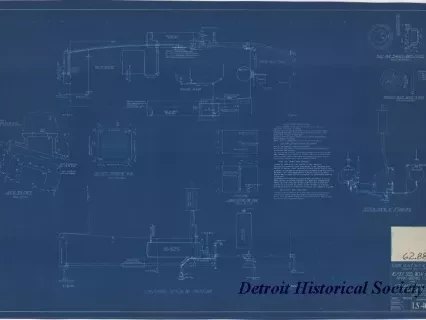
Blueprint
1962.088.044Archive
40 Foot Steel Work Launch,
Piping-Wiring Plan
for U. S. Lake Survey Office, Detroit, Michigan
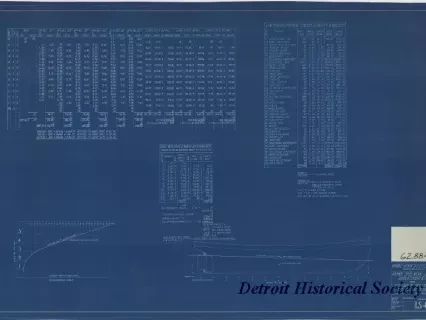
Blueprint
1962.088.043Archive
40 Foot Steel Work Launch,
Displacement & Trim
for U. S. Lake Survey Office, Detroit, Michigan
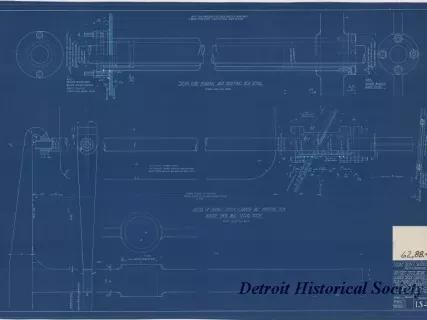
Blueprint
1962.088.042Archive
40 Foot Steel Work Launch,
Rudder Stock-Carrier-Stuffing Box-Rudder Shoe & Stern Post
for U. S. Lake Survey Office, Detroit, Michigan
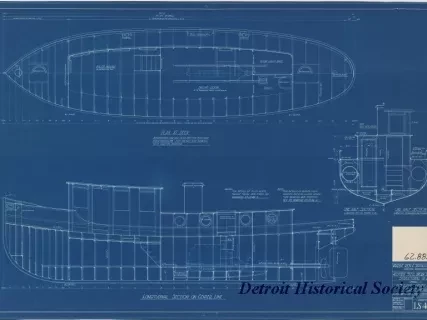
Blueprint
1962.088.040Archive
40 Foot Steel Work Launch,
Structural Plan for
U. S. Lake Survey Office, Detroit, Michigan
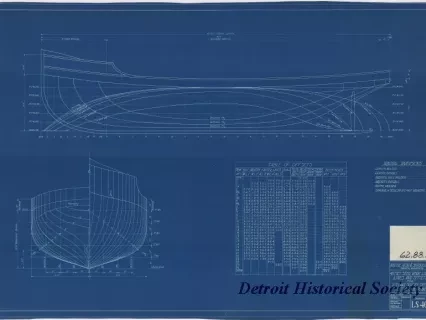
Blueprint
1962.088.039Archive
40 Foot Steel Work Launch,
Lines and Offsets for
U. S. Lake Survey Office, Detroit, Michigan
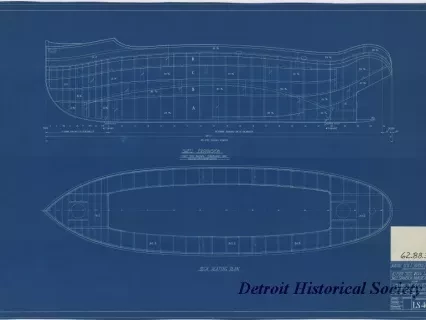
Blueprint
1962.088.038Archive
40 Foot Steel Work Launch,
Shell Expansion: Main Deck Plating
for U. S. Lake Survey Office, Detroit, Michigan
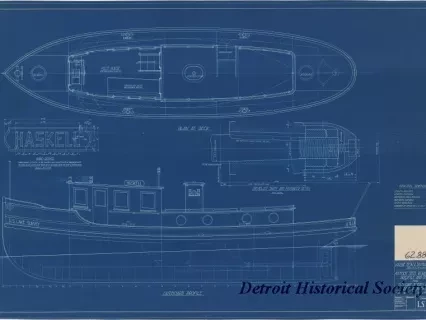
Blueprint
1962.088.037Archive
40 Foot Steel Work Launch,
Profile and Deck for U. S. Lake Survey Office,
Detroit, Michigan
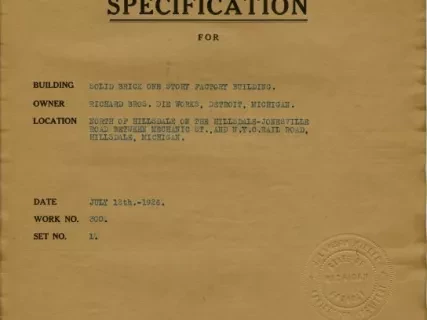
Specification
1981.021.290Archive
Specification for - Building: Solid Brick One Story Factory Building, Owner: Richard Bros. Die Works, Detroit, Michigan, Location: North of Hillsdale on the Hillsdale-Jonesville Road Between Mechanic St. and N.Y.C. Railroad, Hillsdale, Michigan.
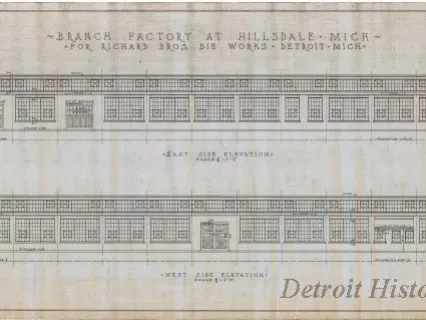
Drawing, Architectural
1981.021.137Archive
Branch Factory at Hillsdale, Michigan,
for Richard Bros. Die Works, Detroit, Michigan
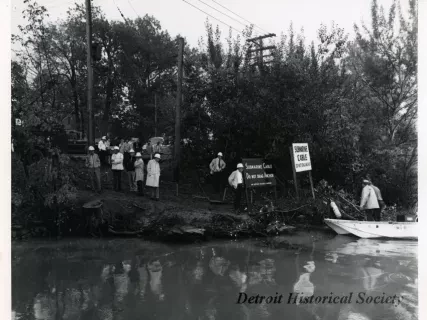
Print, Photographic
2018.110.064Photo
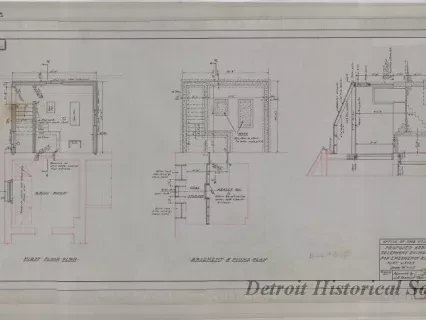
Drawing, Architectural
2013.042.411Archive
Proposed Addition to Telephone Exchange Bldg. No. 25 for
Emergency Radio Power Plant, Fort Wayne, Detroit, Michigan
