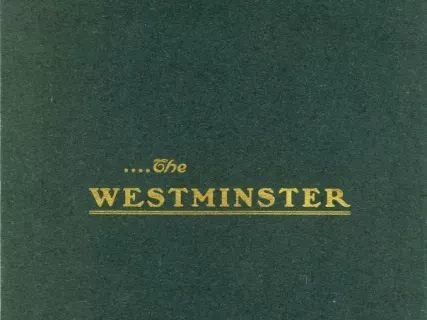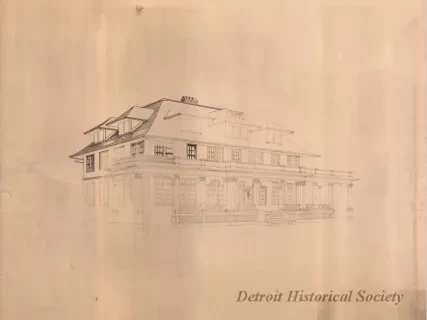You searched for "Floor Plans"
142 Results Found
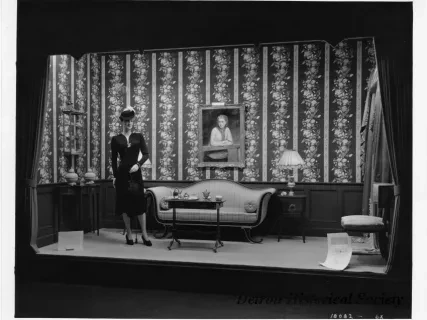
Print, Photographic
1982.144.808Photo
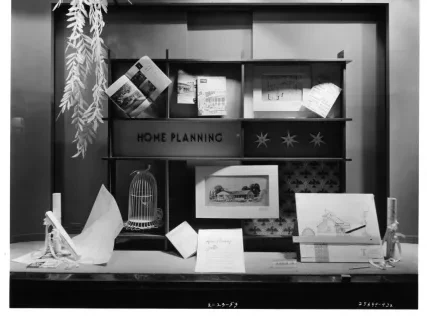
Print, Photographic
1982.144.779Photo
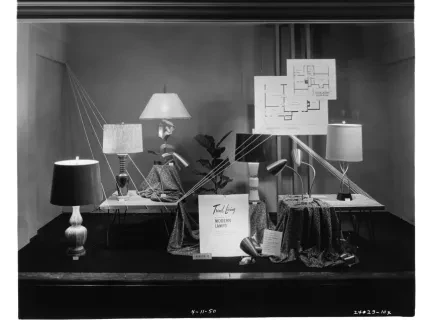
Print, Photographic
1982.144.772Photo
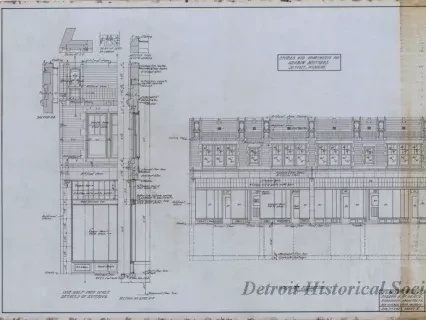
Drawing, Architectural
1981.021.239Archive
Stores and Apartments for Grabow Brothers, Detroit, Michigan
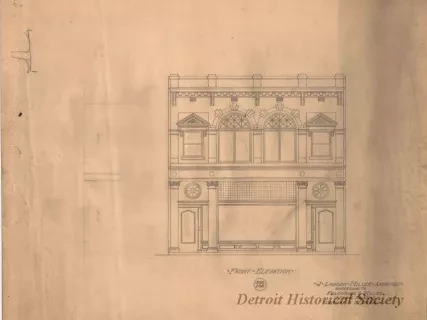
Drawing, Architectural
1981.021.224Archive
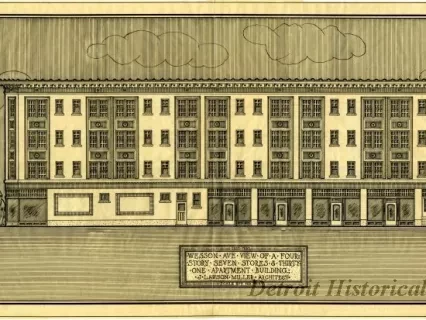
Drawing, Architectural
1981.021.176Archive
Wesson Ave. View of a Four Story, Seven Stores & Thirty-One Apartment Building
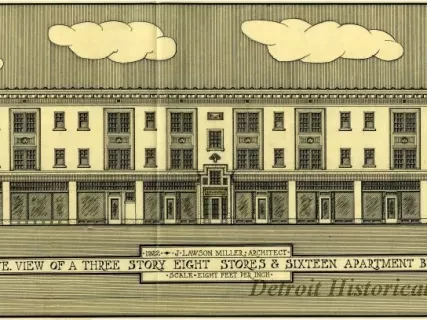
Drawing, Architectural
1981.021.170Archive
Wesson Ave. View of a Three Story, Eight Stores & Sixteen Apartment Building.
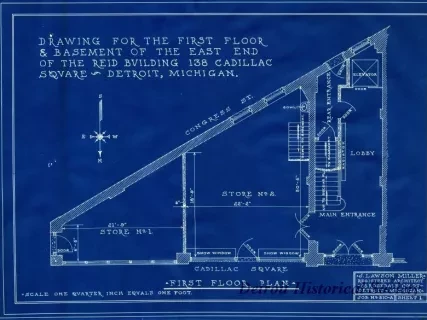
Blueprint
1981.021.124Archive
Drawing for the First Floor & Basement of the East End of the Reid Building, 138 Cadillac Square, Detroit, Michigan
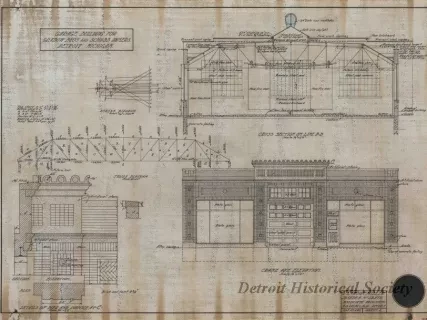
Drawing, Architectural
1981.021.119Archive
Garage Building for Grabow Brothers and Schubb, Owners,
Detroit, Michigan
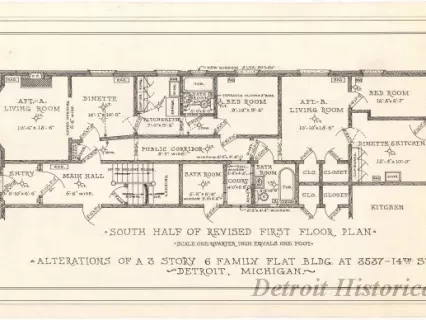
Drawing, Architectural
1981.021.071Archive
Alterations of a 3 Story, 6 Family Flat Bldg. at 3537 14th St.,
Detroit, Michigan
