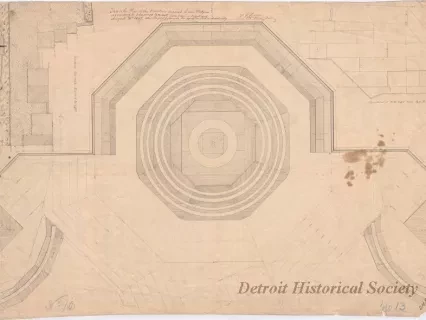You searched for "Engineering Department"
27 Results Found
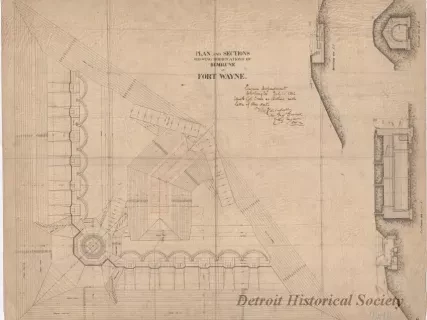
Drawing, Architectural
2013.049.174Archive
Plan and Sections Showing Modifications of Demilune at Fort Wayne
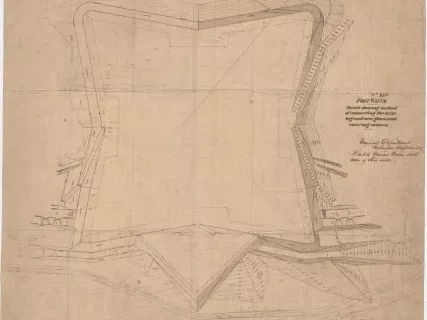
Drawing, Architectural
2013.049.173Archive
Fort Wayne, Sketch Showing Method of Connecting the Existing and New Glacis and Covering Masses.
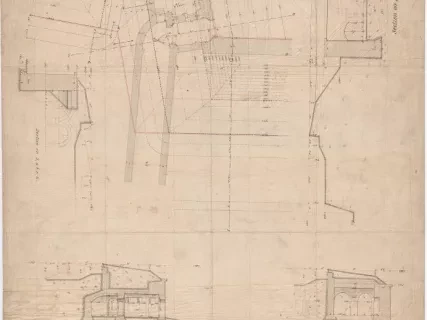
Drawing, Architectural
2013.049.172Archive
Fort Wayne,
Plans & Sections Showing the Scarp Walls & Casemates
to be Constructed at the East Bastion.
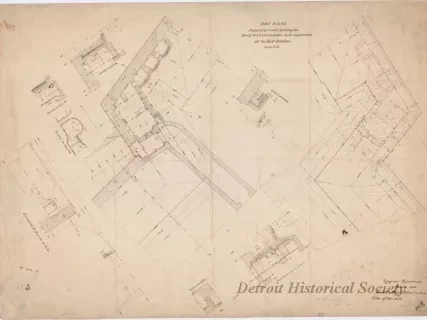
Drawing, Architectural
2013.049.169Archive
Fort Wayne,
Plans & Sections Showing the Scarp Walls & Casemates
to be Constructed at the East Bastion.
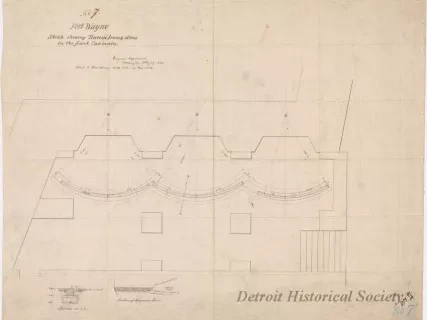
Drawing, Architectural
2013.049.168Archive
No. 7, Fort Wayne,
Sketch Showing Traverse Irons & Stones in the Flank Casemates
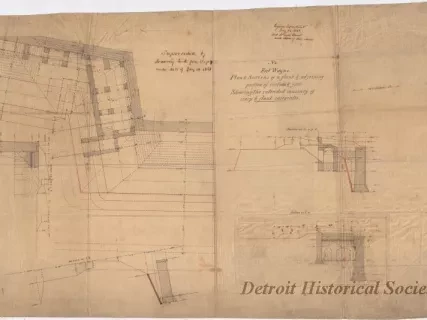
Drawing, Architectural
2013.049.162Archive
Fort Wayne,
Plans & Sections of a Flank & Adjoining Portion of Curtain & Face,
Showing the Intended Masonry of Scarp & Flank Casemates
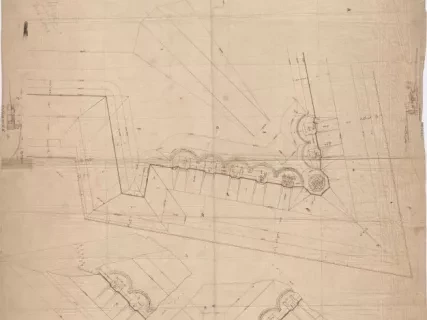
Drawing, Architectural
2013.049.161Archive
No. 8, Fort Wayne,
Plan Showing the Position & Details of Platforms for Barbette Guns
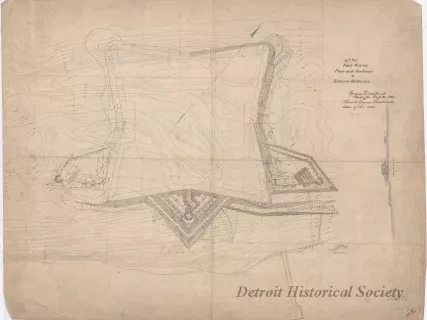
Drawing, Architectural
2013.049.159Archive
No. XII, Fort Wayne,
Plan and Sections of Exterior Batteries
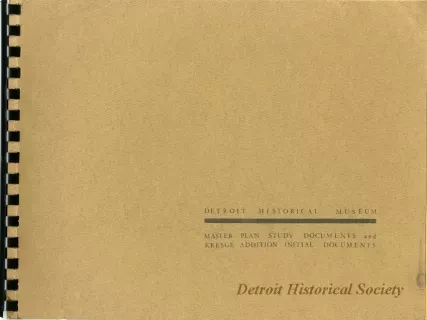
Museum
2013.048.639Archive
Detroit Historical Museum Master Plan Study Documents and Kresge Addition Initial Documents
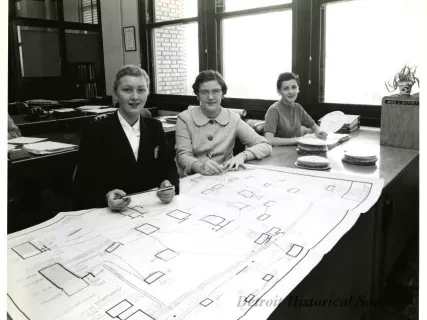
Print, Photographic
2012.046.438Photo
