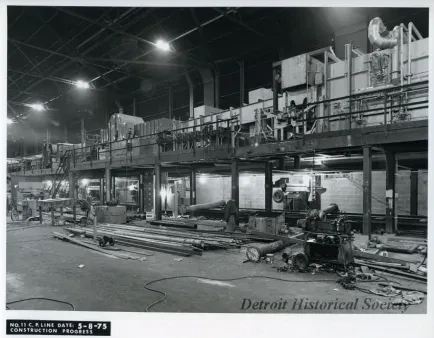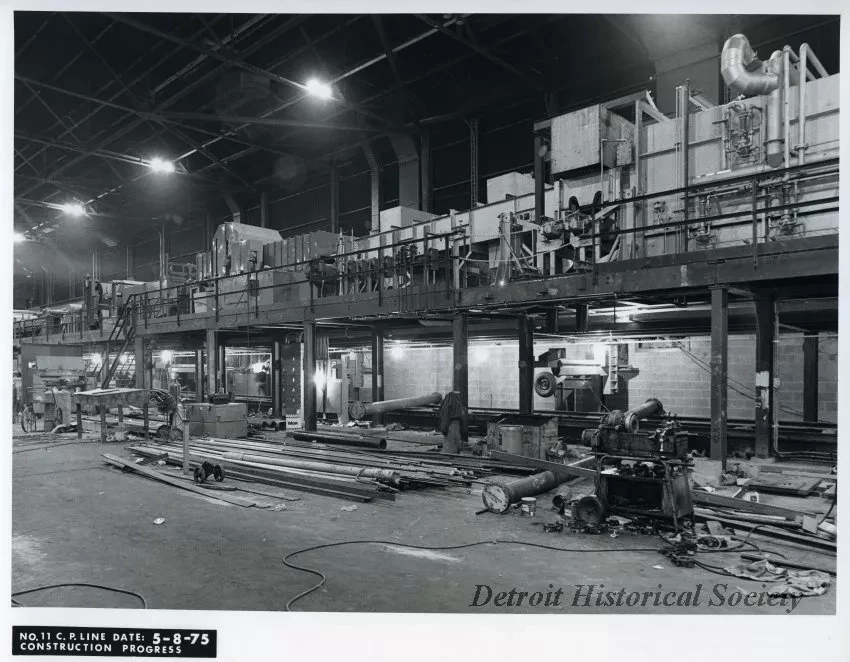2018.039.089
Print, Photographic
One black and white photograph (and one copy) showing the interior of a two-story factory building at McLouth Steel Corporation. The two-level Continuous Annealing & Pickling (CAP) line is shown. The upper level shows the end of the furnaces and cooling area as well as acid baths, wash tanks, Kolene salt bath, and a series of rollers. At the far left, a staircase leads to the upper level. A tool cart, drafting table, several pipes, and other equipment can be seen on the floor in the foreground. A black box with white text in the lower left corner reads "NO. 11 C.P. LINE DATE: 5-8-75 CONSTRUCTION PROGRESS".
Printed on the verso in black ink: Commercial Color Photography, 1024 Ford (Northline), Wyandotte, Michigan 48102 285-4590.
Request Image

