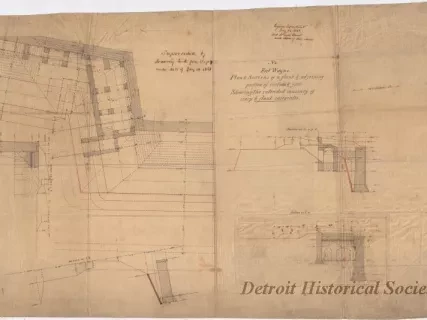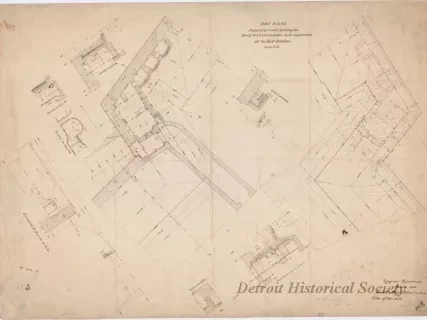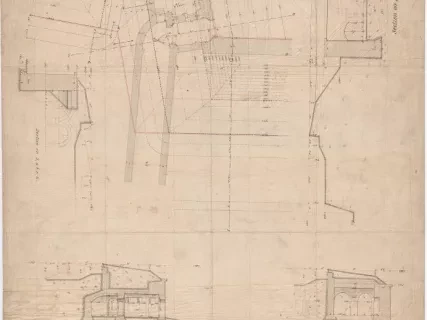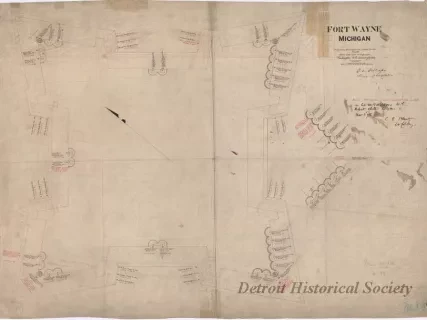Blunt, Charles E.
Related Records

Drawing, Architectural
2013.049.162Archive
Fort Wayne,
Plans & Sections of a Flank & Adjoining Portion of Curtain & Face,
Showing the Intended Masonry of Scarp & Flank Casemates

Drawing, Architectural
2013.049.169Archive
Fort Wayne,
Plans & Sections Showing the Scarp Walls & Casemates
to be Constructed at the East Bastion.

Drawing, Architectural
2013.049.172Archive
Fort Wayne,
Plans & Sections Showing the Scarp Walls & Casemates
to be Constructed at the East Bastion.
