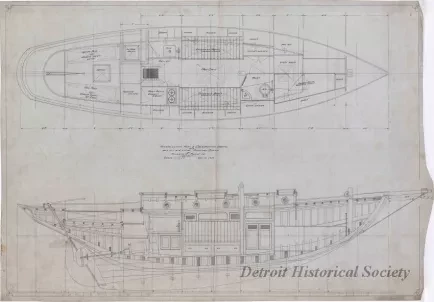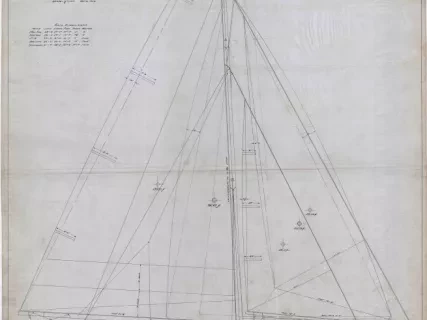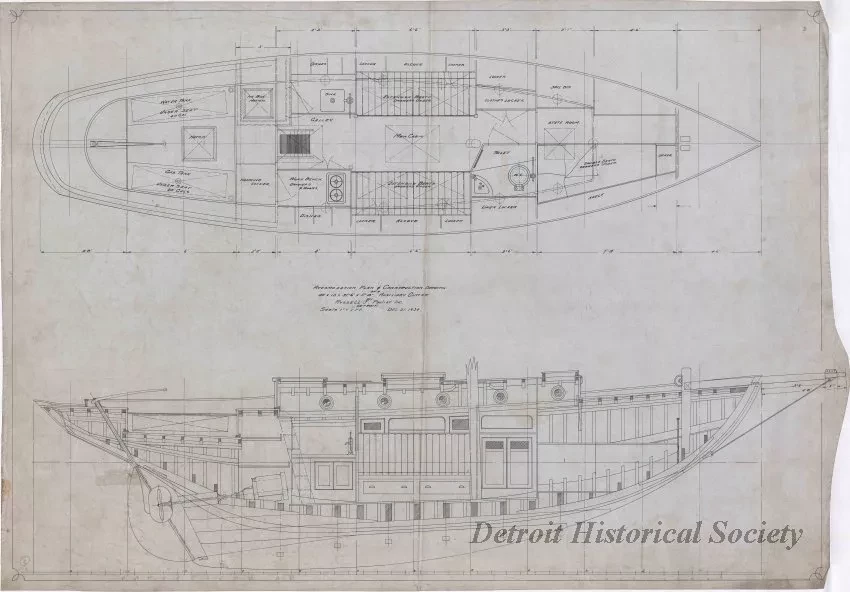2013.049.336
Drawing, Technical
Accommodation Plan & Construction Drawing of a
40' x 10' x 31'-6" x 5'-10" Auxiliary Cutter
One drawing entitled "Accommodation Plan & Construction Drawing of a 40' x 10' x 31'-6" x 5'-10" Auxiliary Cutter" that was designed by "Russell J. Pouliot, Inc., Detroit." The plan is drawn in black ink on linen at a scale of 1 inch = 1 foot and is dated December 21, 1934. The drawing shows a deck plan view and interior starboard side view of the proposed sailboat.
Request Image


