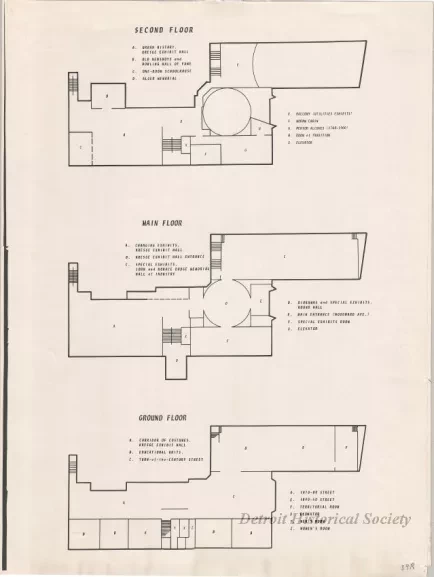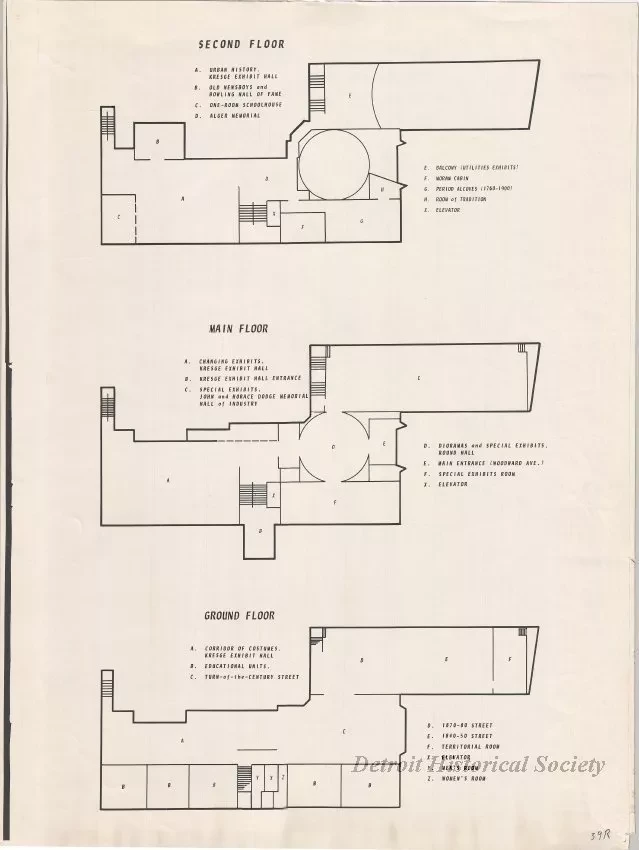2013.042.429
Drawing, Architectural
Detroit Historical Museum
One architectural drawing showing the floor plan for the Detroit Historical Museum building. The drawing is printed in black ink on white paper and shows the layouts of the Ground, Main, and Second Floors of the museum. Accompanying letter keys are shown for each floor to identify the various rooms and exhibits.
Request Image

