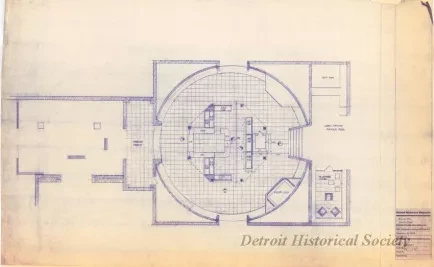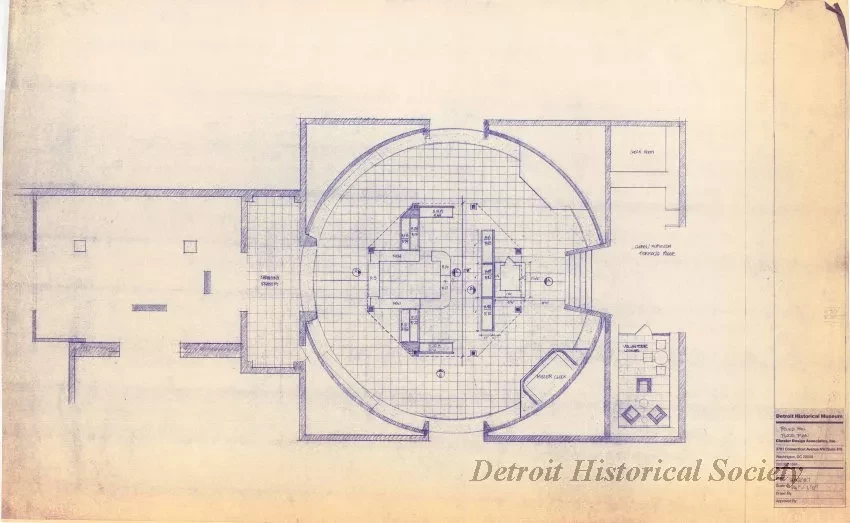2013.049.485
Blueprint
Round Hall Floor Plan
One blueprint drawing entitled "Round Hall Floor Plan." The drawing shows the layout of Round Hall in the Detroit Historical Museum including the gift shop and volunteer lounge. The title block in the lower right corner of the sheet indicates that the plan was prepared for the museum by Chester Design Associates, Inc., at a scale of 1/4 inch = 1 foot and is dated March 12, 1987.
Request Image

