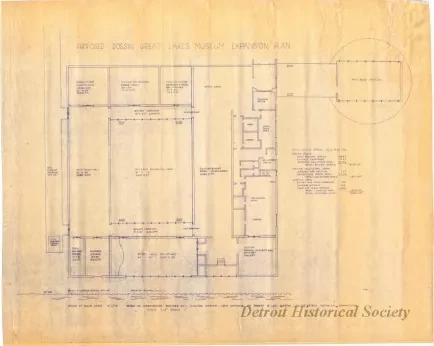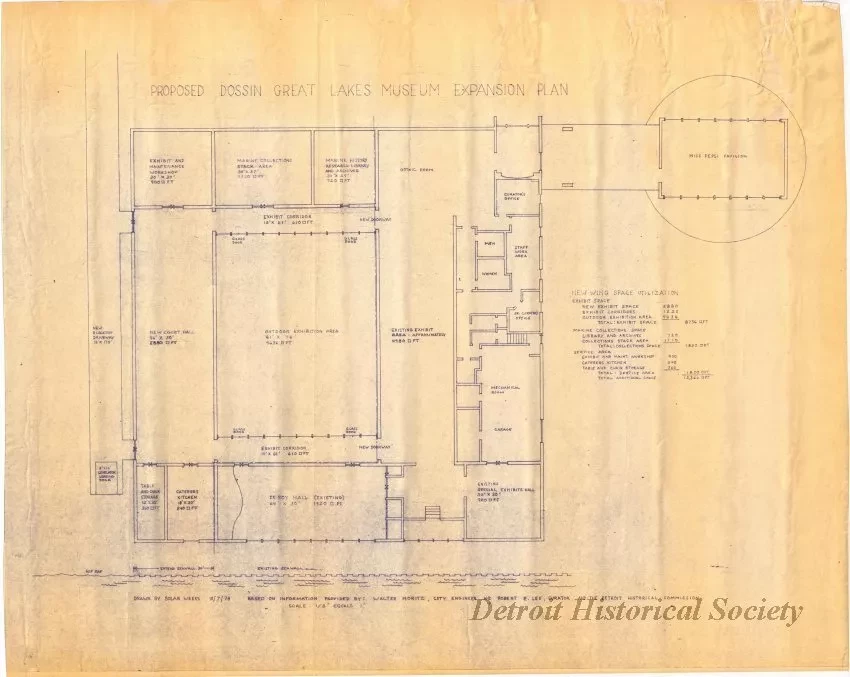2013.049.457
Blueprint
Proposed Dossin Great Lake Museum Expansion Plan
One blueprint drawing (and 1 original drawing) entitled "Dossin Great Lakes Museum Expansion Plan." The drawing shows the floor plan of the existing building along with a floor plan and dimensions for the proposed expansion area. A summary table of area square footages is shown on the right side of the sheet. A note along the bottom of the plan sheet shows "Drawn by Solan Weeks 10/7/78 based on information provided by: Walter Moritz, City Engineer, and Robert E. Lee, Curator, and the Detroit Historical Commission." The plan is shown at a scale of 1/8 inch = 1 foot.
Request Image

