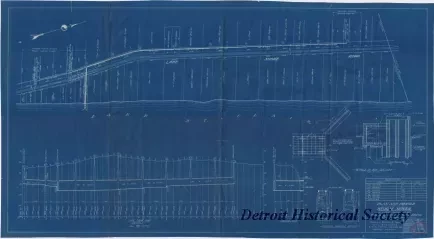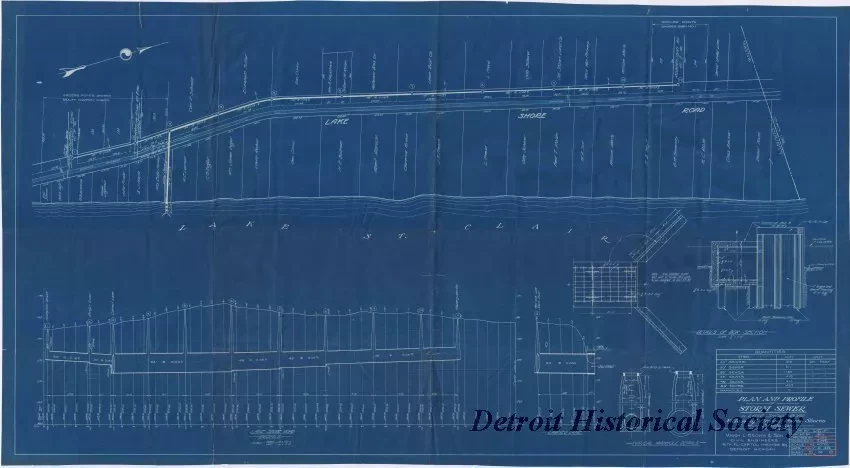Blueprint
Plan and Profile of Storm Sewer in Lake Shore Road,
Village of Grosse Pointe Shores
One blueprint drawing entitled "Plan and Profile of Storm Sewer in Lake Shore Road, Village of Grosse Pointe Shores." The engineering plan (sheet 1 of 1) shows plan and profile drawings of a 24-inch to 54-inch diameter storm sewer that runs along the north side of Lake Shore Road from Hampton Road to Robert John Road. The plan also shows details of a submerged 54-inch diameter outfall pipe with timber wing walls that was to discharge the collected storm water into Lake St. Clair. Names of property owners and property widths are also shown on the drawing. The title block in the lower right corner indicates that the plan was prepared by Mason L. Brown & Son, Civil Engineers, and is dated July 31, 1929. An adhesive address label on the verso shows "From Mrs. Harold Carl Hill, 281 Grosse Pointe Blvd., Grosse Pointe Farms 36, Michigan."
Request Image

