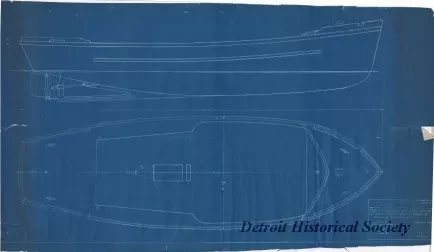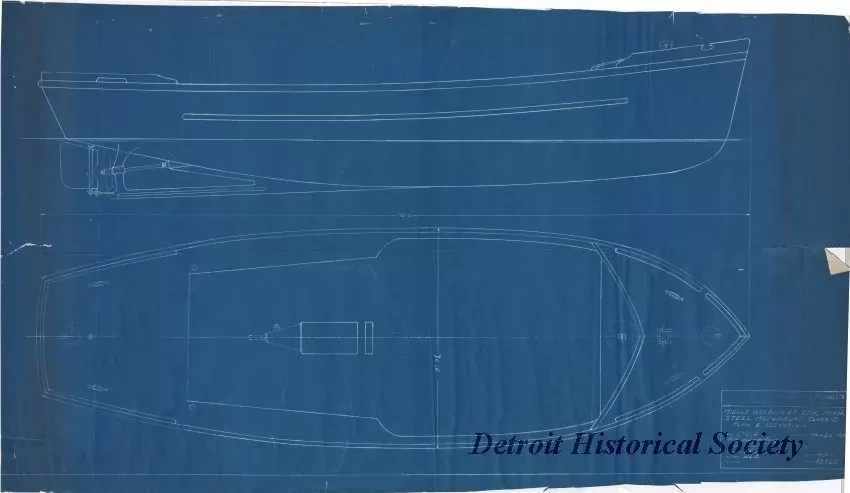2013.042.067
Blueprint
Middle Neebish Light Station, Mich.,
Steel Motorboat - Class II, Plan & Elevation
One blueprint drawing (sheet 1 of 4) entitled "Middle Neebish Light Station, Mich., Steel Motorboat - Class II, Plan & Elevation." The drawing shows a starboard side profile view and a plan view of the proposed motor launch. The title block indicates that the plan was prepared by the "Office of Superintendent of Lighthouses, Eleventh District, Detroit, Mich." It was drawn at a scale of 1 inch = 1 foot and is dated November 20, 1936.
Request Image




