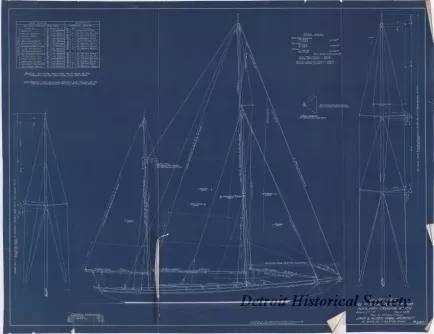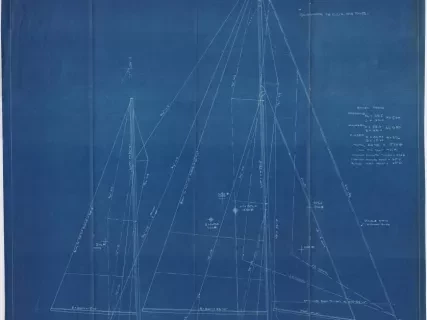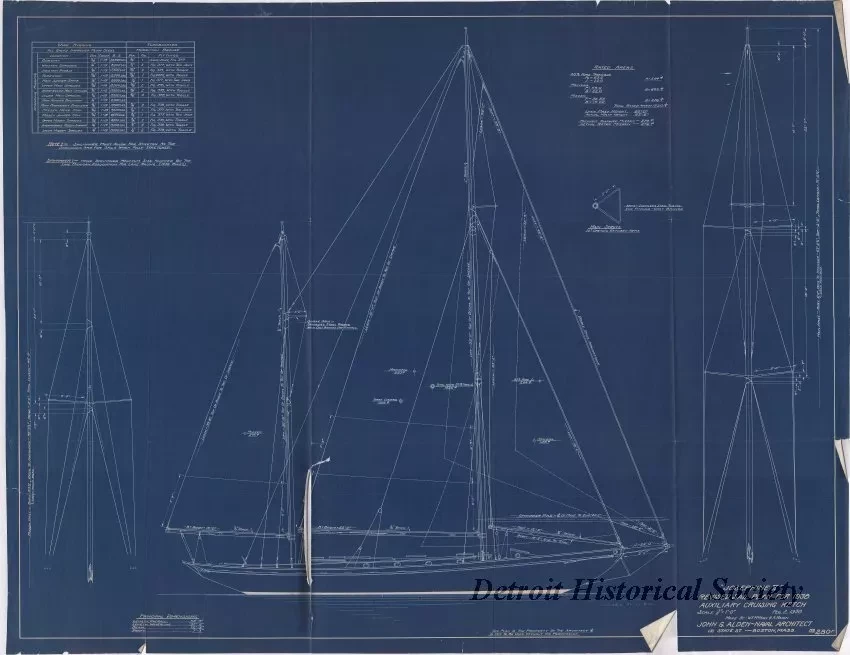2013.042.125
Blueprint
Josephine II,
Revised Sail Plan for 1938,
Auxiliary Cruising Ketch
One blueprint drawing entitled "Josephine II, Revised Sail Plan for 1938, Auxiliary Cruising Ketch." The drawing (No. 280F) shows a starboard side view of the ketch along with sail areas and dimensions. Sail areas are also summarized in a table near the upper right corner of the sheet. A table of rigging fittings is shown near the upper left corner. Details of the mizzen and main and masts are shown of the left and right sides of the sheet, respectively. The plan was drawn at a scale of 3/8 inch = 1 foot by John G. Alden, Naval Architect, 131 State St., Boston, Massachusetts, and is dated February 2, 1938.
Request Image


