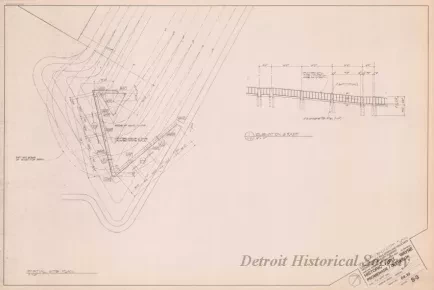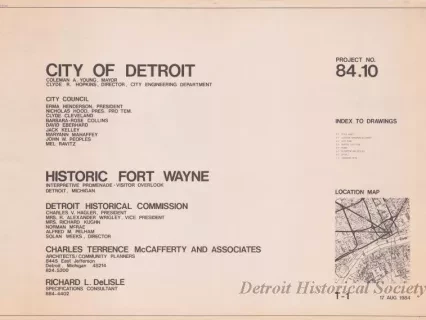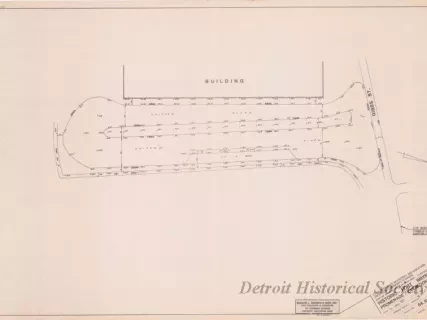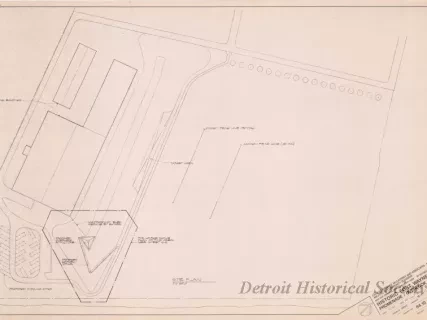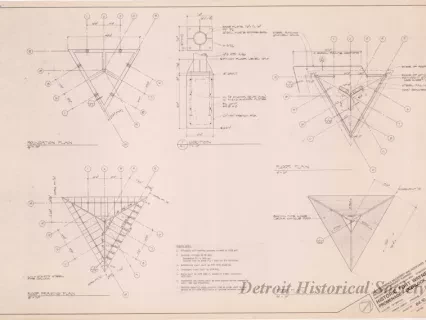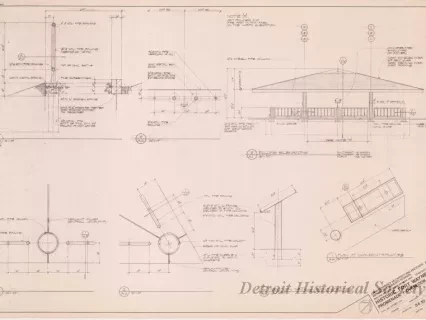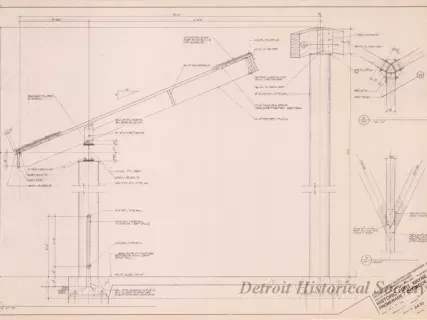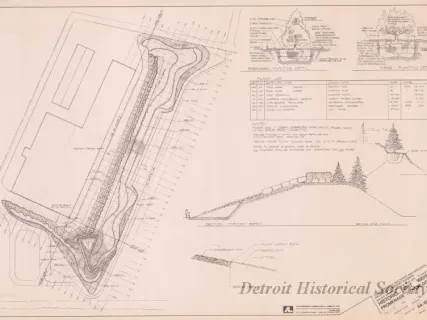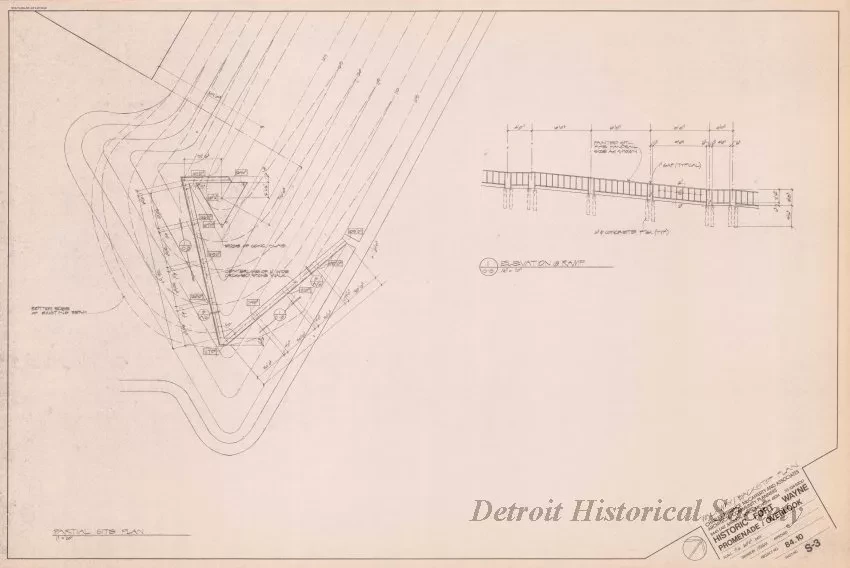2013.049.144
Blueprint
Historic Fort Wayne, Promenade/Overlook
One blueprint drawing entitled "Historic Fort Wayne, Promenade/Overlook." The drawing (Sheet No. S-3) shows an enlarged detail of the proposed overlook structure and access ramp. Existing and proposed elevation contour lines are shown on the berm and proposed spot elevations are shown on the access ramp. A separate detail of the ramp is shown on the upper right side of the sheet at a scale of 1/4 inch = 1 foot. A title block in the lower right corner indicates that the plan was prepared by Charles Terrence McCafferty and Associates at a scale of 1 inch = 20 feet.
Request Image