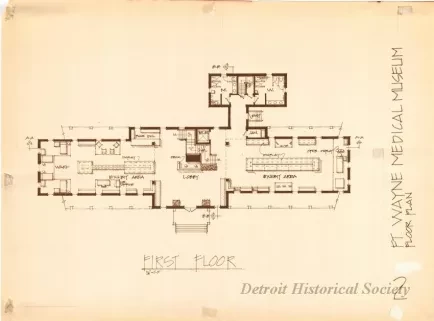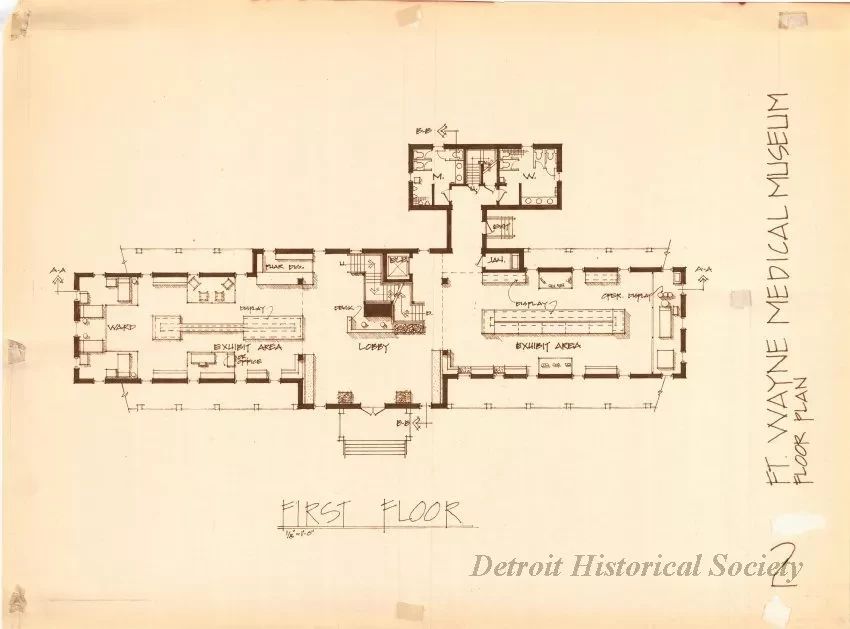2013.049.477
Blueprint
Ft. Wayne Medical Museum,
Floor Plan
One architectural plan entitled "Ft. Wayne Medical Museum, Floor Plan." The sepia print on heavy paper shows a proposed floor plan of the first floor for a medical museum at Fort Wayne. The plan was drawn at a scale of 1/8 inch = 1 foot and shows the number, "2," in the lower right corner.
Request Image


