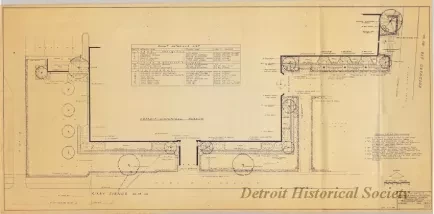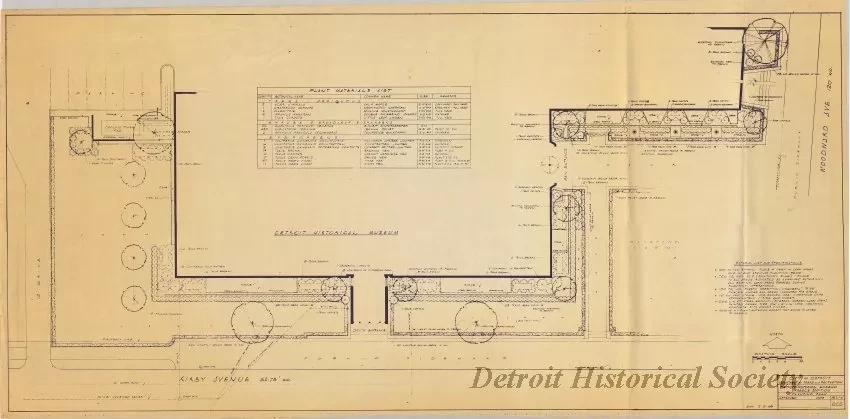2013.042.456
Blueprint
Detroit Historical Museum Kresge Addition,
Planting Plan
One blueprint drawing entitled, "Detroit Historical Museum Kresge Addition, Planting Plan." The drawing shows a landscape plan for the east, west, and south sides of the building. Woodward Avenue is shown at the right side of the drawing and Kirby Avenue can be seen along the lower edge. A plant materials list is shown along with specification notes. The plan was prepared by the City of Detroit Department of Parks and Recreation at a scale of 1/8 inch = 1 foot and is dated February 5, 1968.
Request Image

