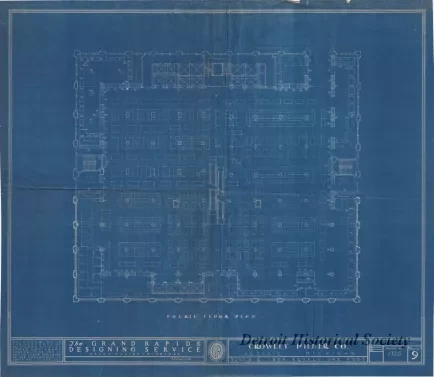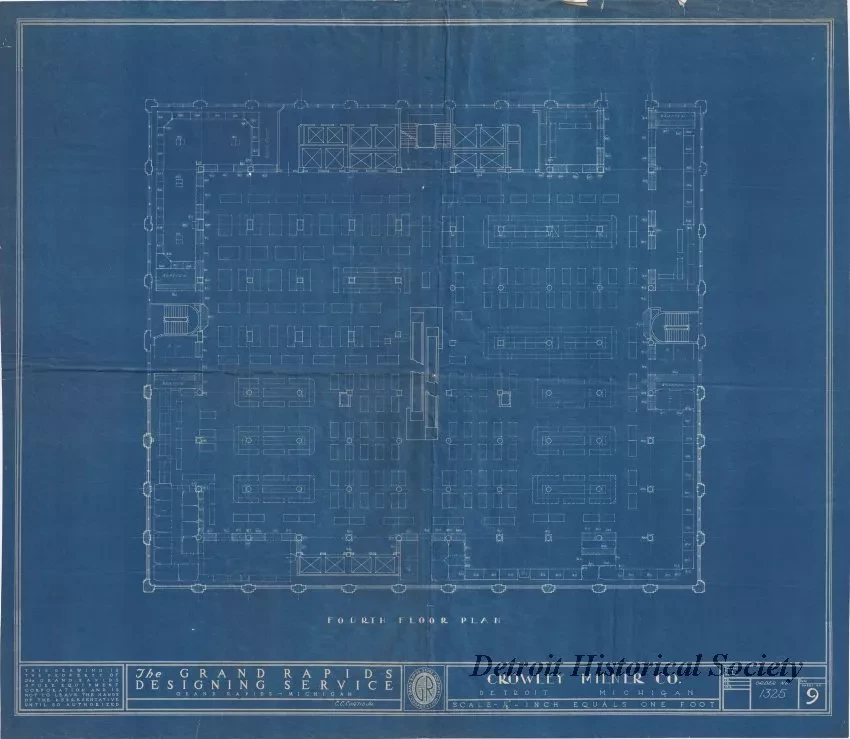1981.077.019
Blueprint
Crowley Milner Co., Detroit, Michigan - Fourth Floor Plan
One blueprint drawing entitled "Crowley Milner Co., Detroit, Michigan - Fourth Floor Plan." The plan (Sheet No. 9) shows a layout of the merchandise display areas and counters on the fourth floor of Crowley's downtown Detroit department store. Elevators, escalators, and stairways, and building columns are also shown on the drawing. The plan was prepared by the "Grand Rapids Designing Service (Grand Rapids Store Equipment Company)" by C. C. Curtis, Jr., at a scale of 1/8 inch = 1 foot.
Request Image

