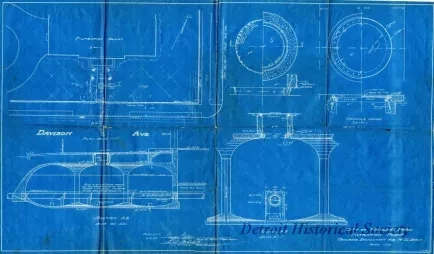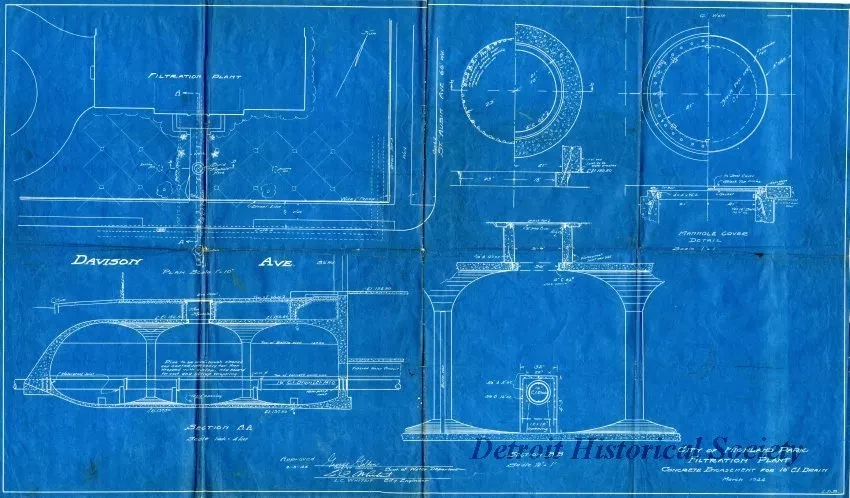2013.007.056
Blueprint
City of Highland Park Filtration Plant
Concrete Encasement for 16" C. I. Drain
One blueprint entitled, "City of Highland Park Filtration Plant Concrete Encasement for 16" C. I. Drain." The drawing shows plan and profile views for a 16" diameter C. I. (cast iron) drain pipe that was constructed through a large vaulted underground chamber which was adjacent to the filtration plant. The 16" drain pipe was to be encased in concrete. The project site was located north of Davison Avenue and west of St. Aubin Avenue. The plan was approved by George Golden, Superintendent of Water Department, and L. C. Whitsit, City Engineer.
Request Image

