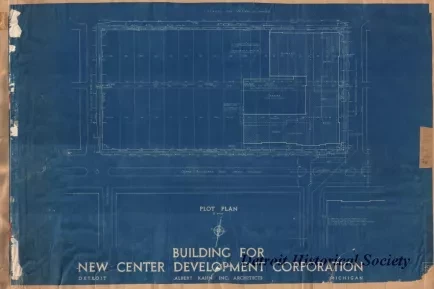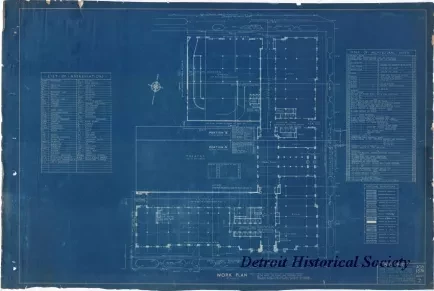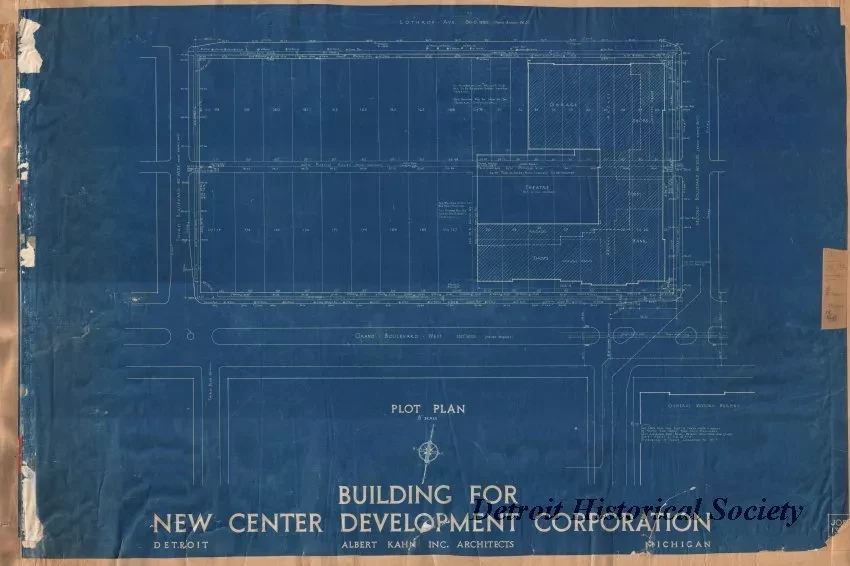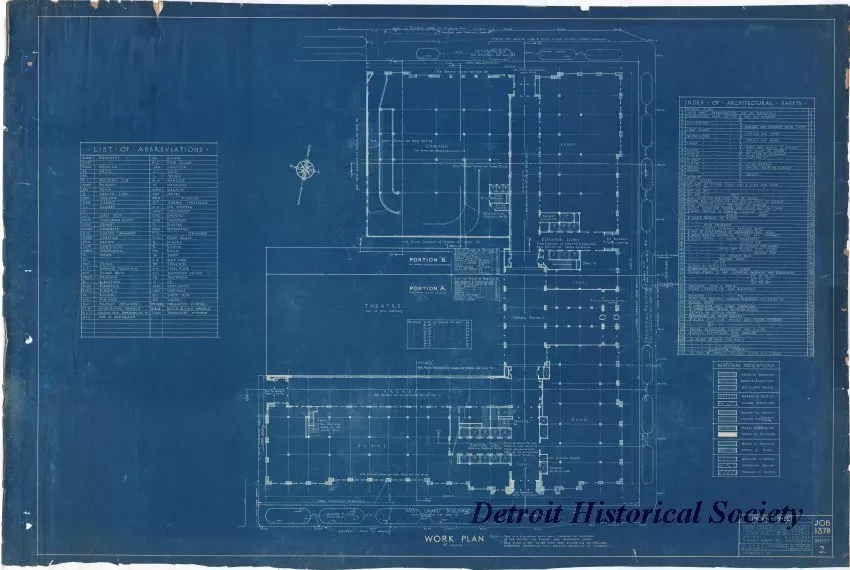Blueprint
Building for New Center Development Corporation
Two blueprint drawings entitled "Building for New Center Development Corporation." Sheet 1 shows a plot plan for the proposed Fisher Building at the southeast corner of West Grand Boulevard and Second Boulevard. The drawing shows existing lots, lot dimensions, roads, right-of-way widths, and underground utilities. The outlines of the proposed Fisher Building and Fisher Theatre are shown in a heavy line weight. Sheet 2 shows a floor plan of the ground floor of the proposed building including column lines, walls, and corridors as well as elevator, stairway, and shop locations. A table of abbreviations is shown on the left side of the sheet. An index of architectural plan sheets for the complete 73-sheet plan set is shown to the right. The title block in the lower right corner indicates that the plan was prepared by Albert Kahn, Inc., Architects, at a scale of 1/16 inch = 1 foot and is dated October 27, 1927.
Request Image




